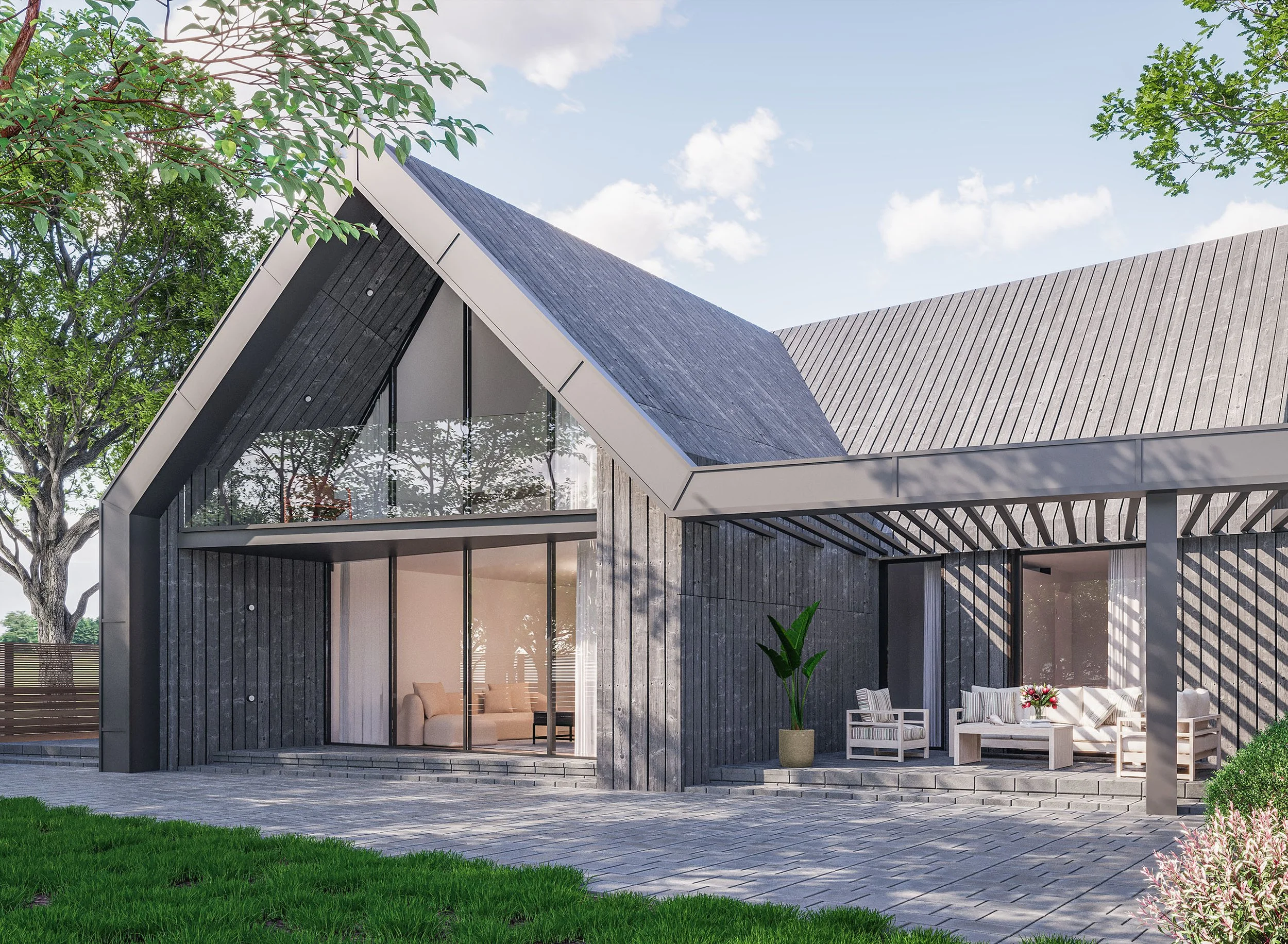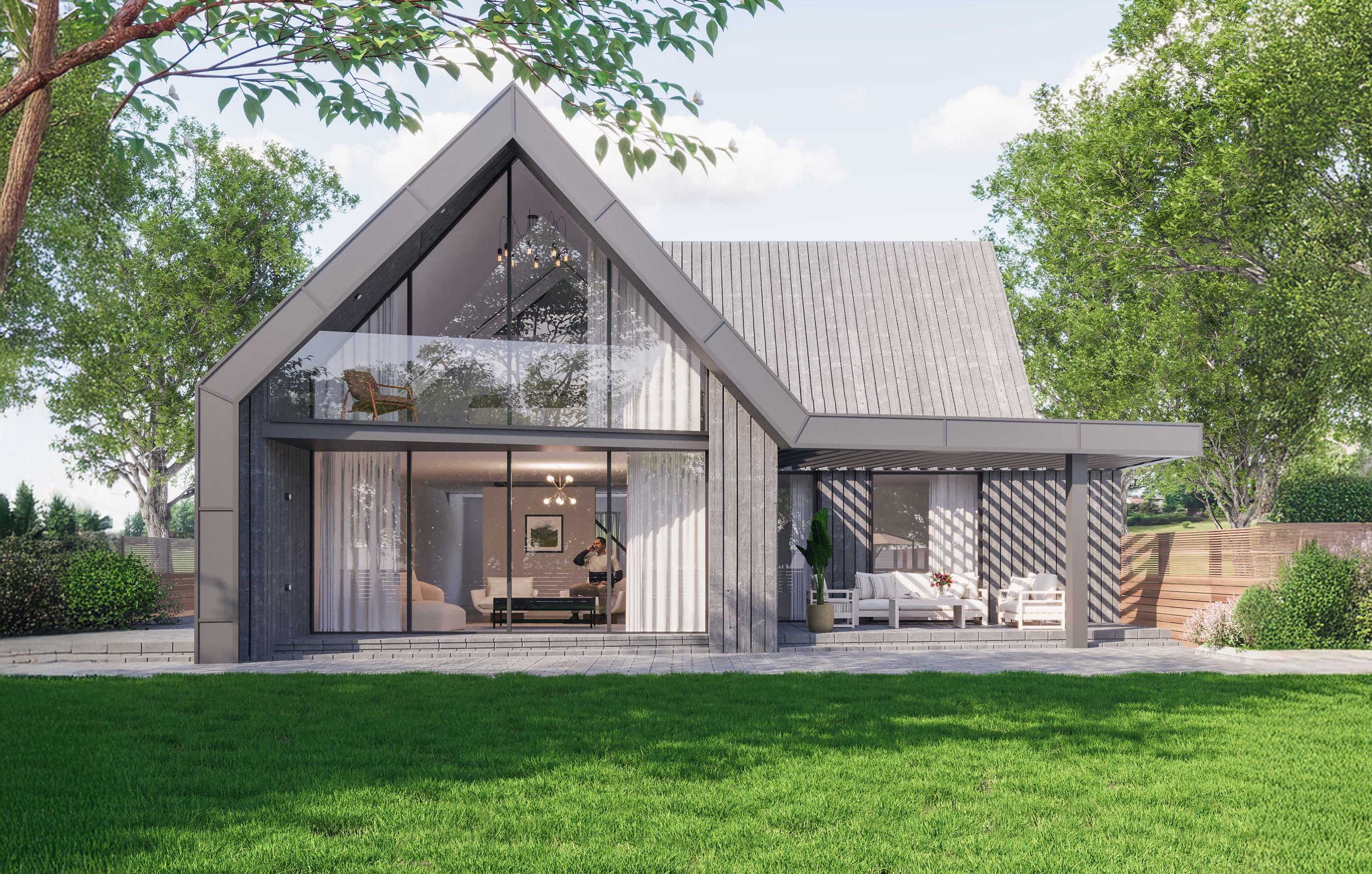park reframe
burniston, scarborough
2023
16a recently designed and secured planning permission for the renovation of a much-loved family home in scarborough, inherited by our client from their grandmother. the project adds a spacious second floor, featuring a generous master bedroom and ensuite, designed to make the most of the home’s elevated position.
at the heart of the design is a distinctive main gable, carefully angled to capture sweeping views across the surrounding fields and towards the distant cathedral. blending modern comfort with respect for heritage, the proposal creates a light-filled retreat that honours family legacy while embracing contemporary living in one of scarborough’s most picturesque settings.



