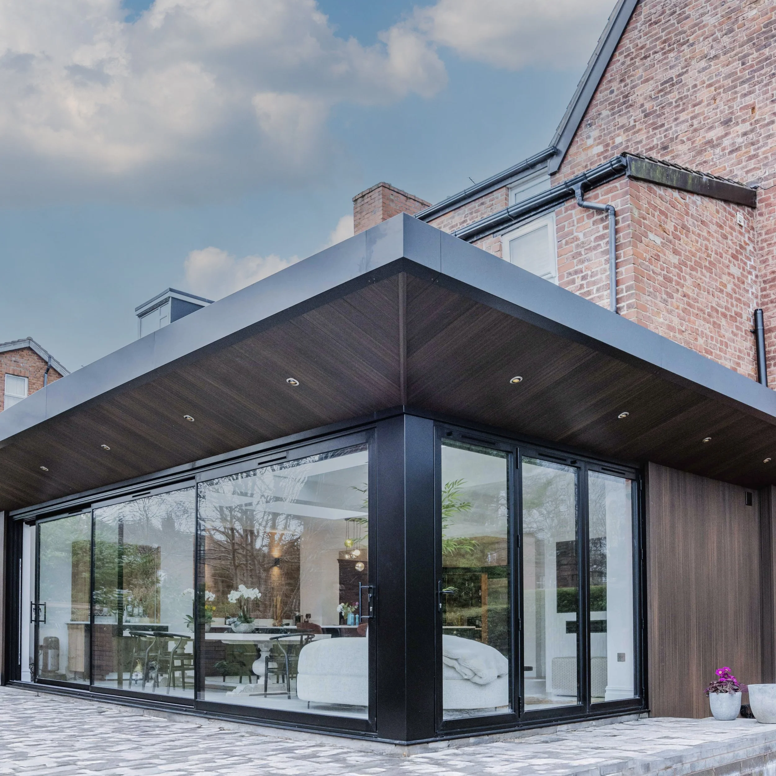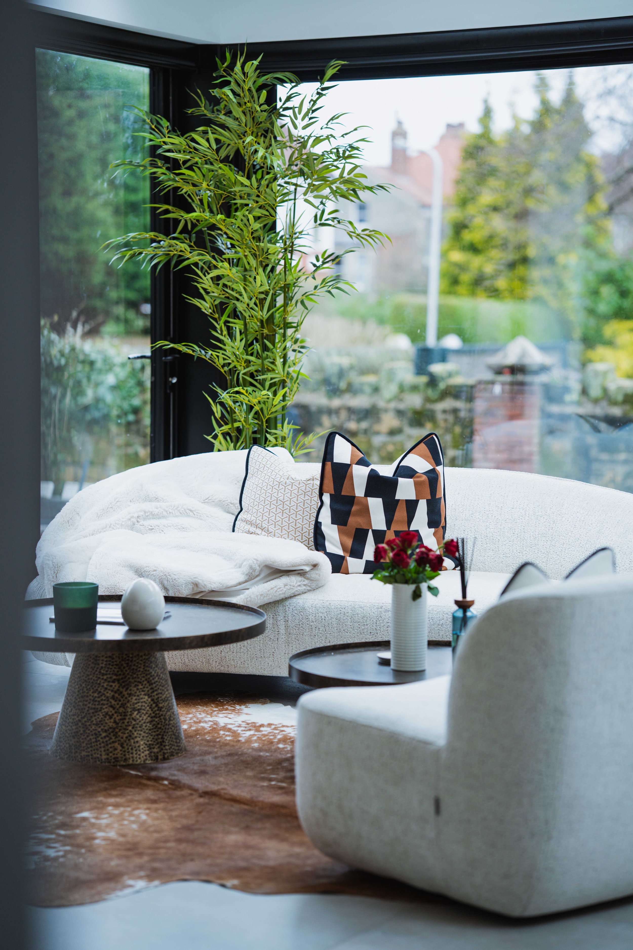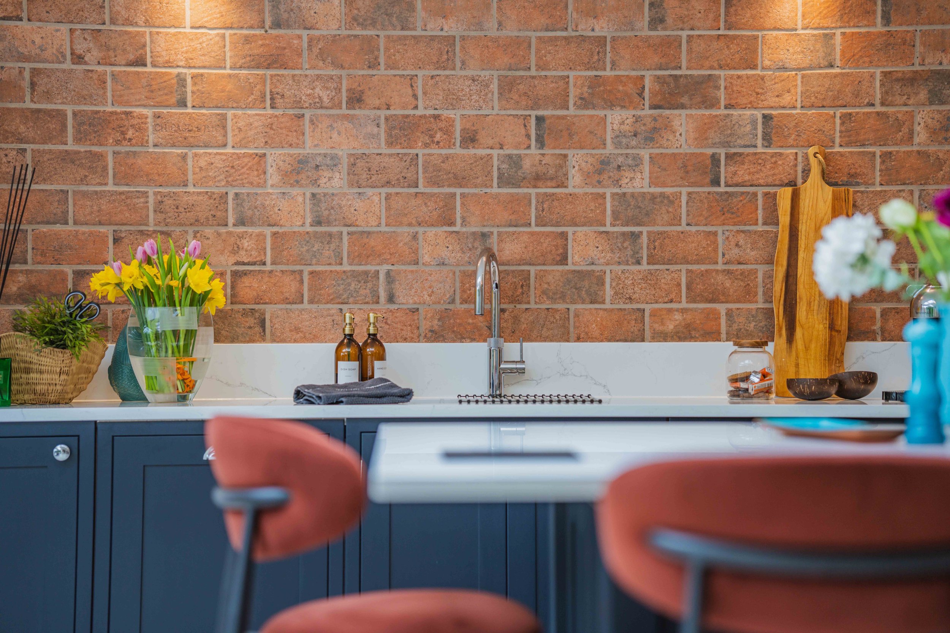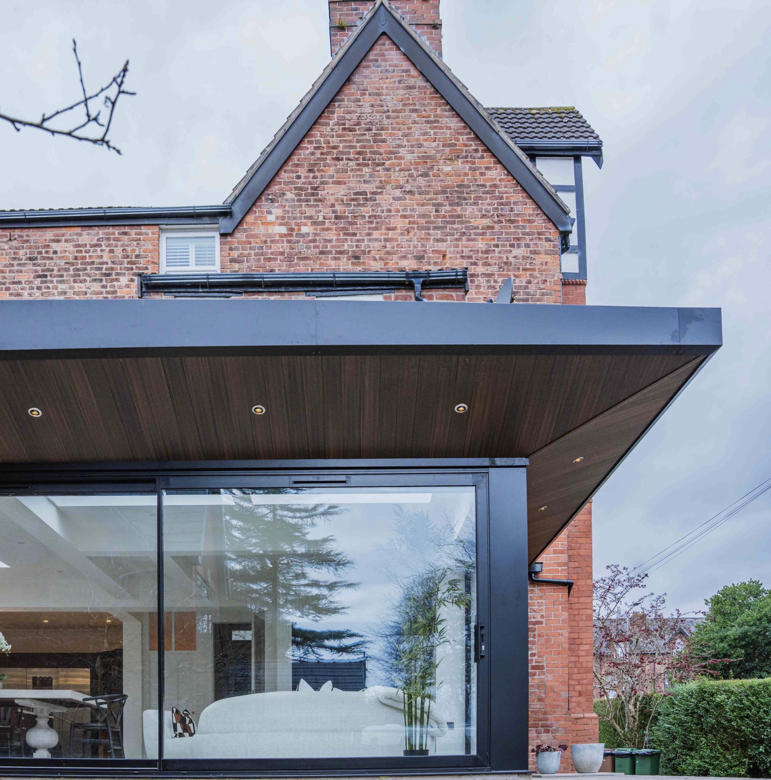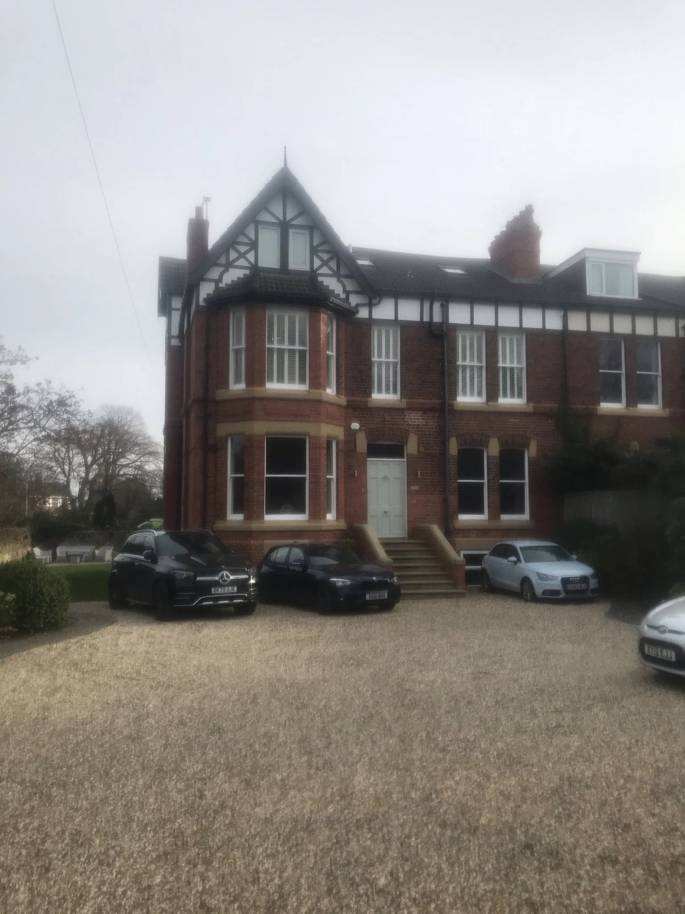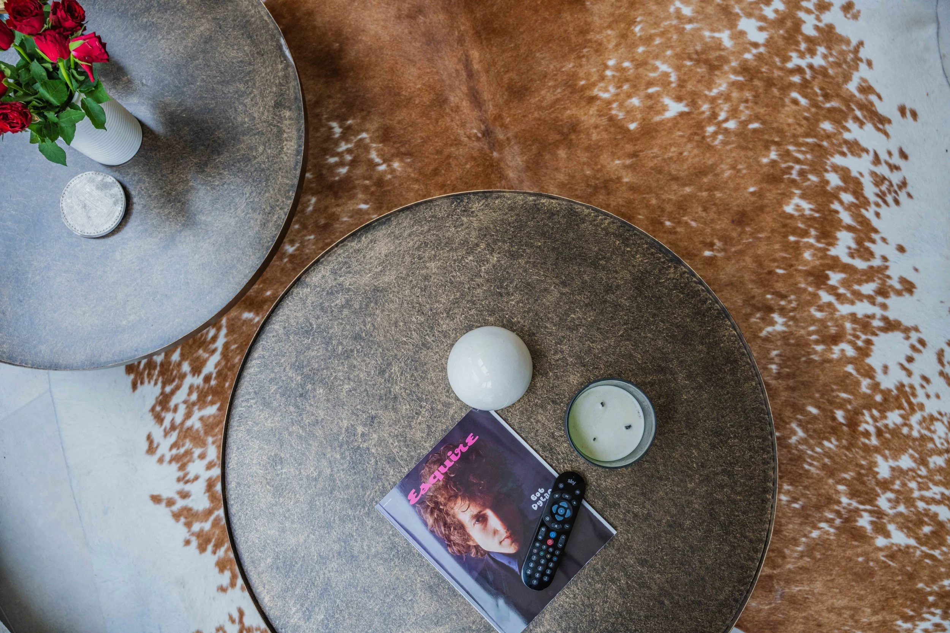the lantern
60 bidston road is an extension and reconfiguration of an existing victorian house in oxton, wirral. 16A were approached by the client to hep resolve the spatial arrangement to the rear and basement of their house.
2021
oxton, wirral
the existing kitchen and utility allowed no kirtchen to the garden with limited light penetration into the kitchen and dining areas. the brief extended as 16A prepared ideas to connect the ancililary areas to the party den in the basement.
utilize
the modern flat roof canopy to the rear extension extends to complement design feastures of the existing building.
a corner glazed door opening helps ground the corner plot and connects with the garden to encourage light to penetrate the living space.

