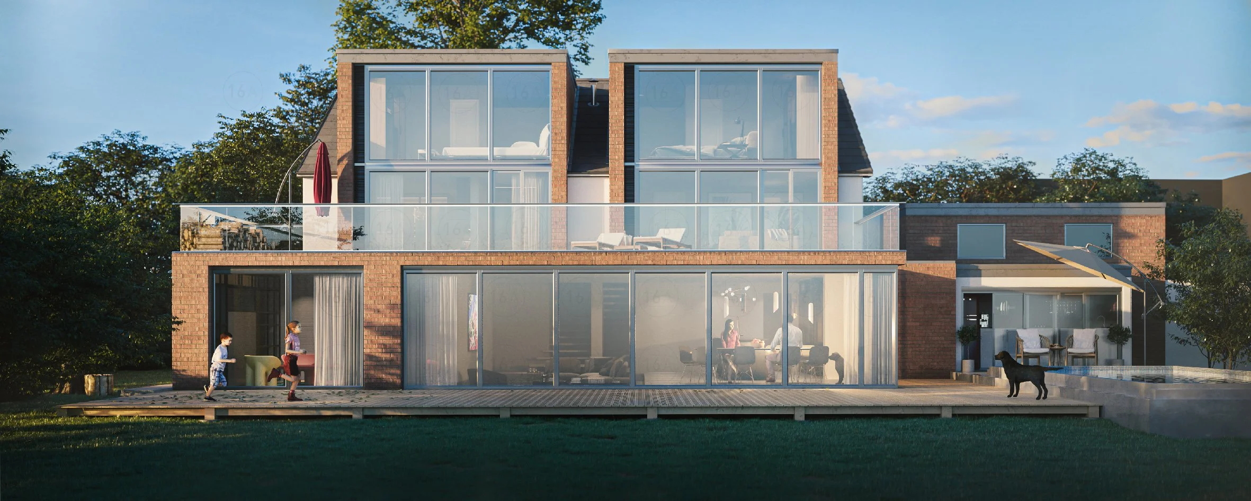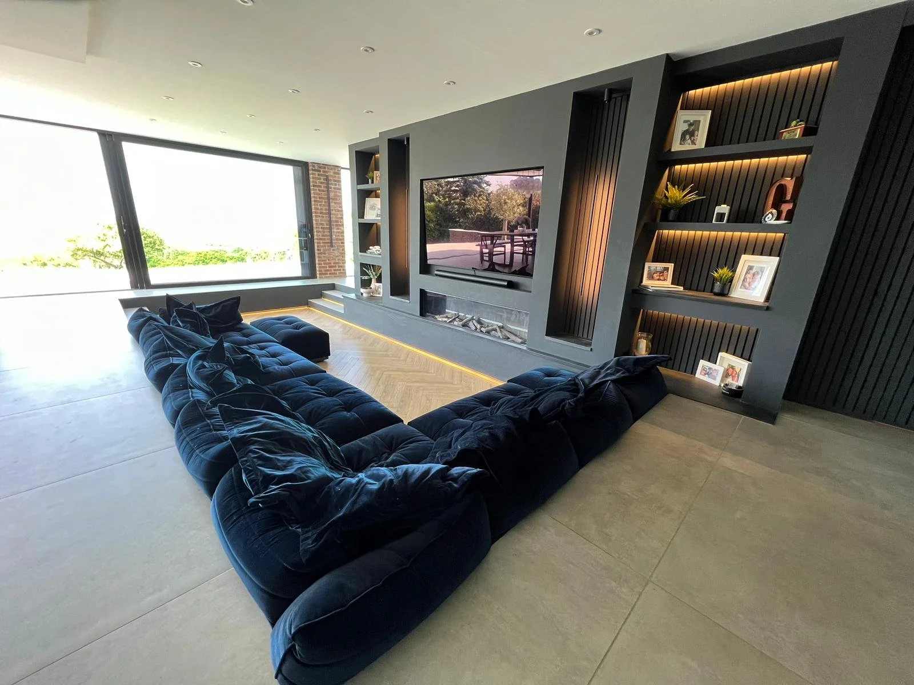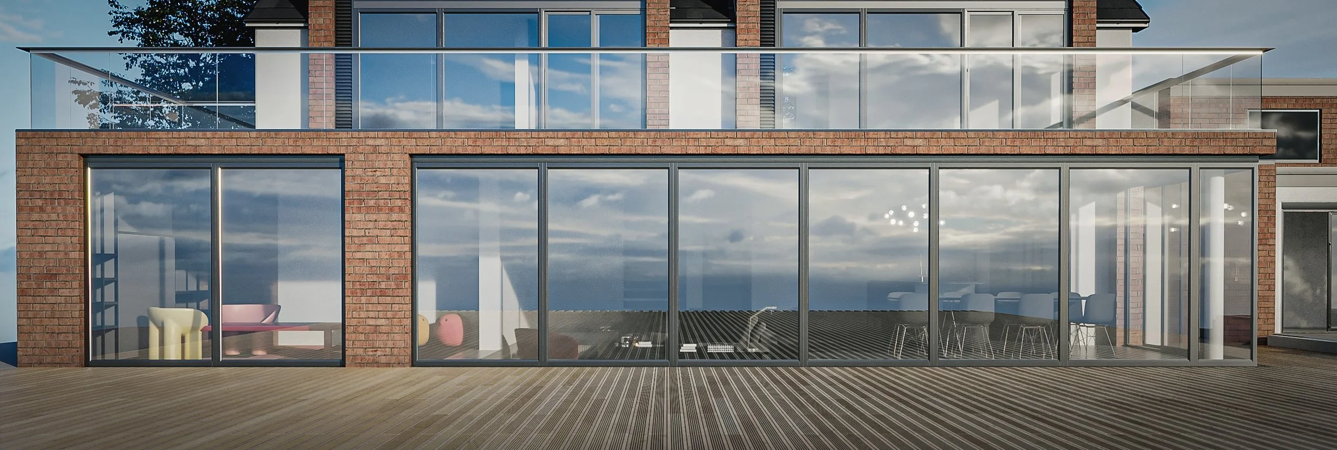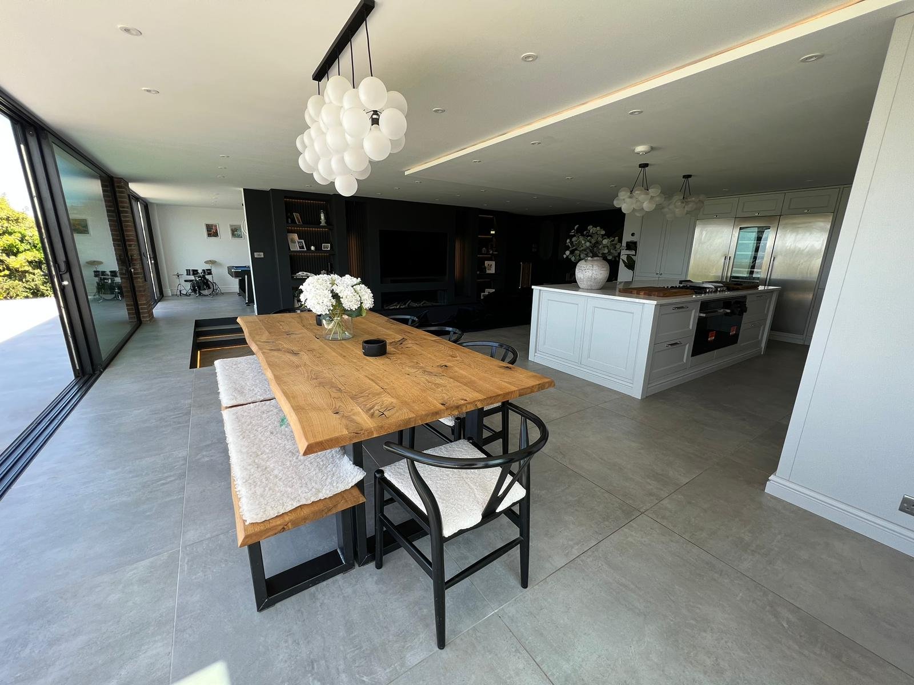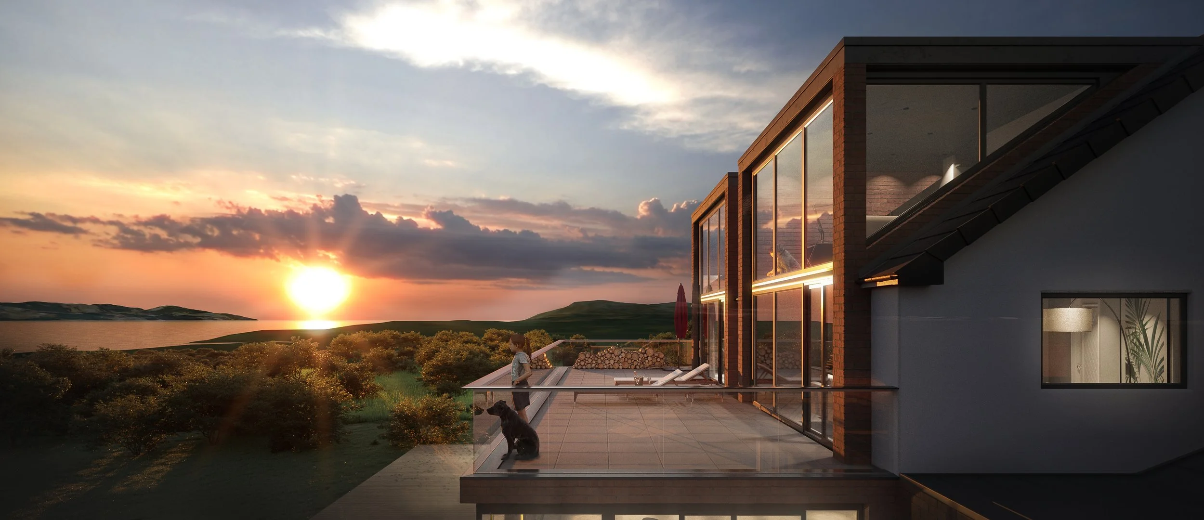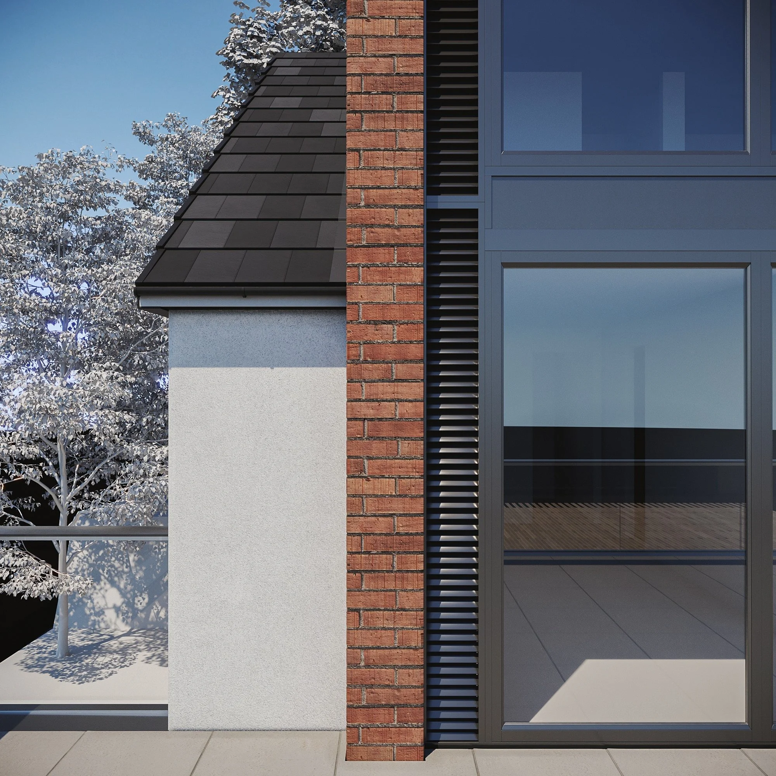the hidden horizon
2024
heswall, wirral
16A were commissioned to undertake a full appraisal of the design possibilities to help align the the house with the living aspirations of the family. the design exhausts the qualities of the site, that bodes unintererputed views of the dee estuary and north wales.
expansive glass to the rear of the house allows the exterior and views become part of the main living, dining, kitchen and play spaces within the house. a new balcony on the ground floor enahnces the use of the garden. new pool and external bbq area is seamless with the design of the extension. a first floor is introduced to the loft space with a new master bedroom.
transform
throughout converting the space, we undertsood the connection of the front of the house and the rear would be the first difficulty to overcome. we proposed to enhance the entrance area with a new glazed porch and stair that would connect the modest front of the house with the breathtaking backdrop of the rear.
the generous spaces, combined with the increased amount of natural light entering the house through large areas of clear glazing, make a spectaculat home equipped for modern family living. the celebrated new stair would create a new physical and visual link and is the driving force of the scheme.

