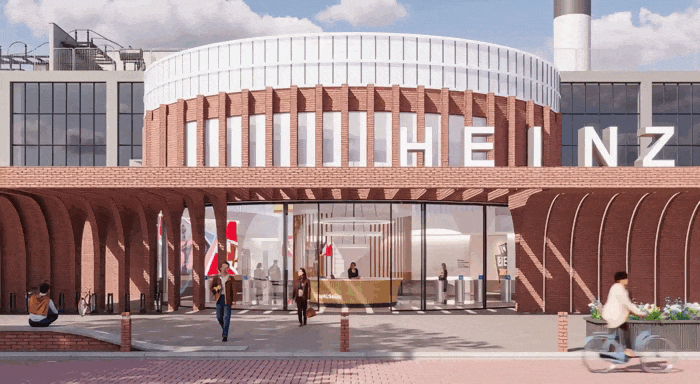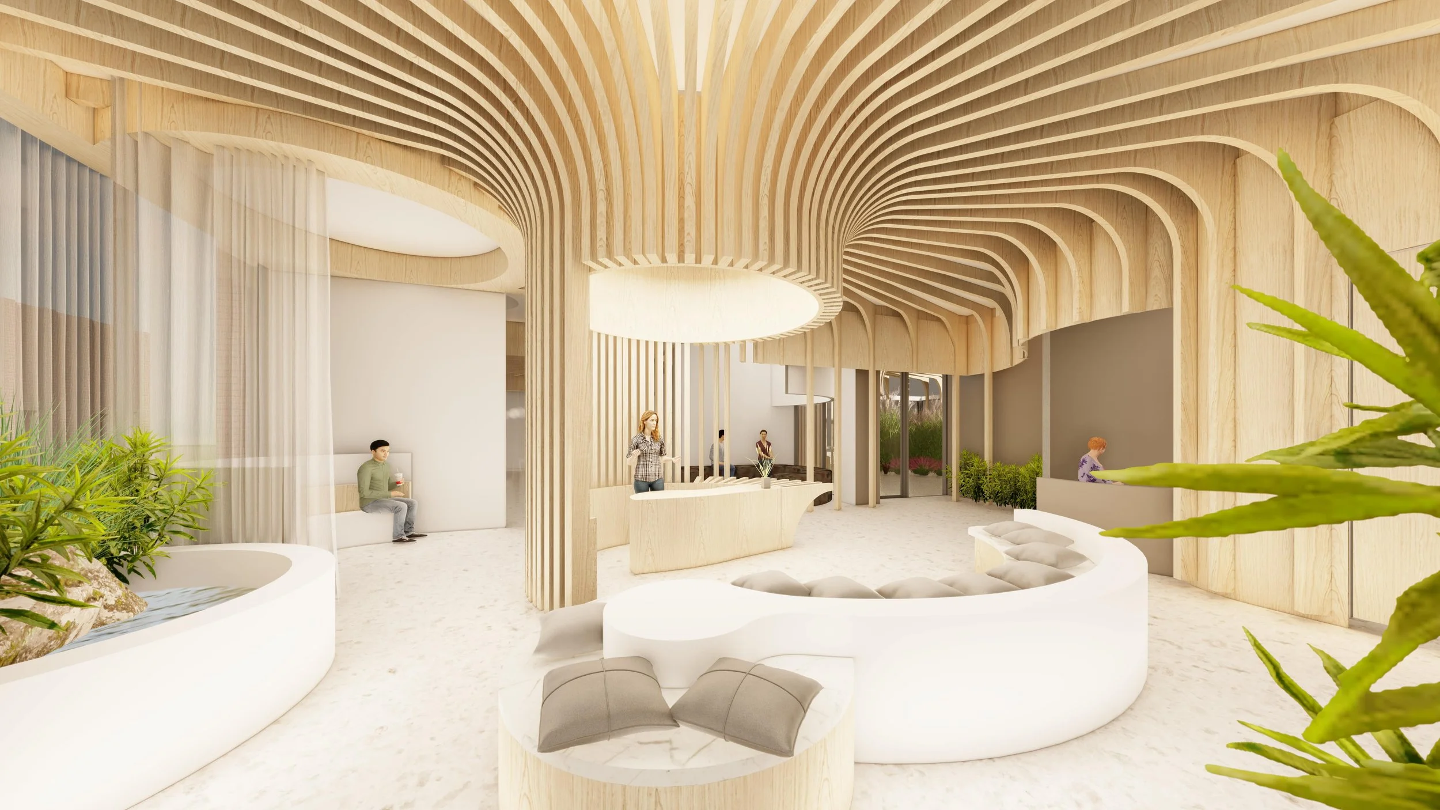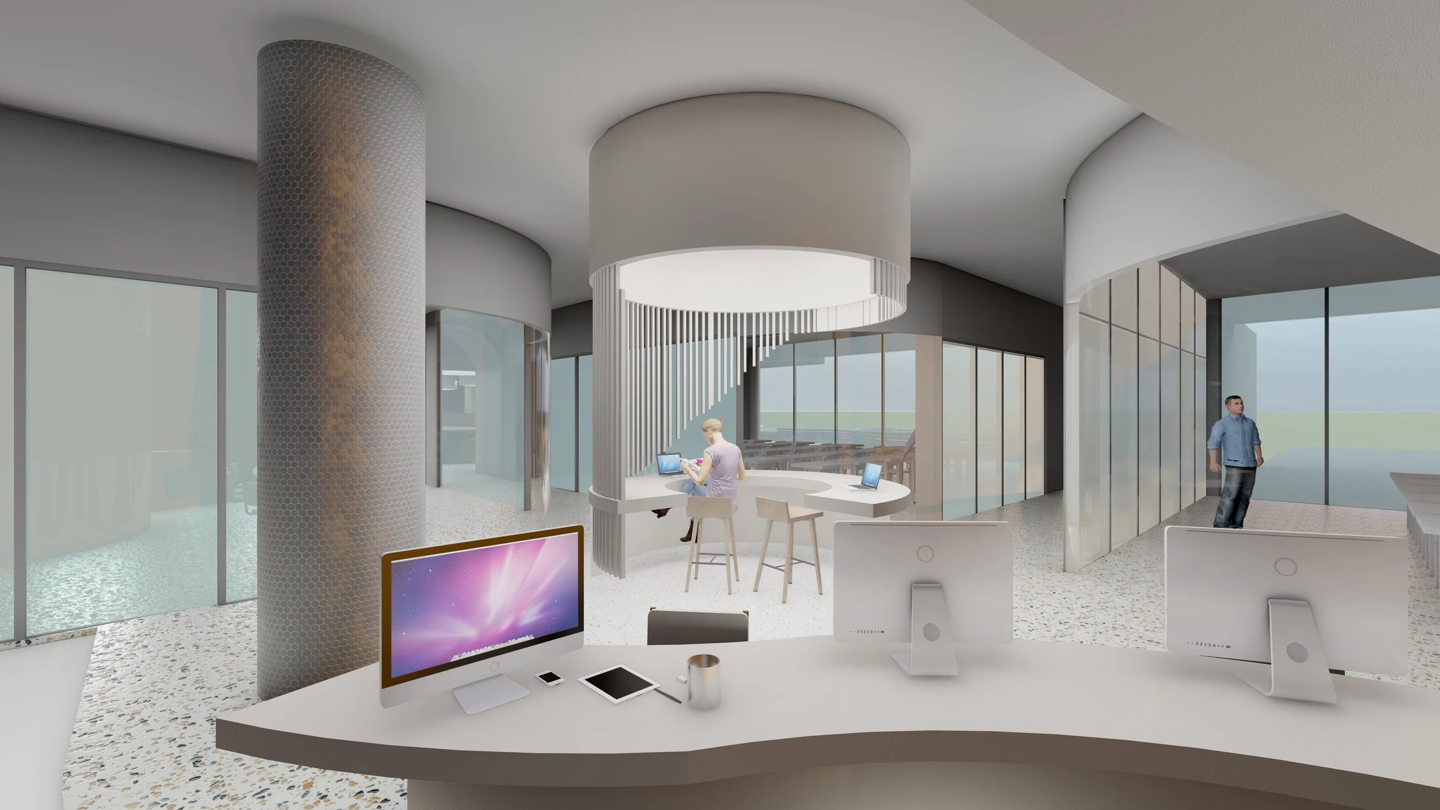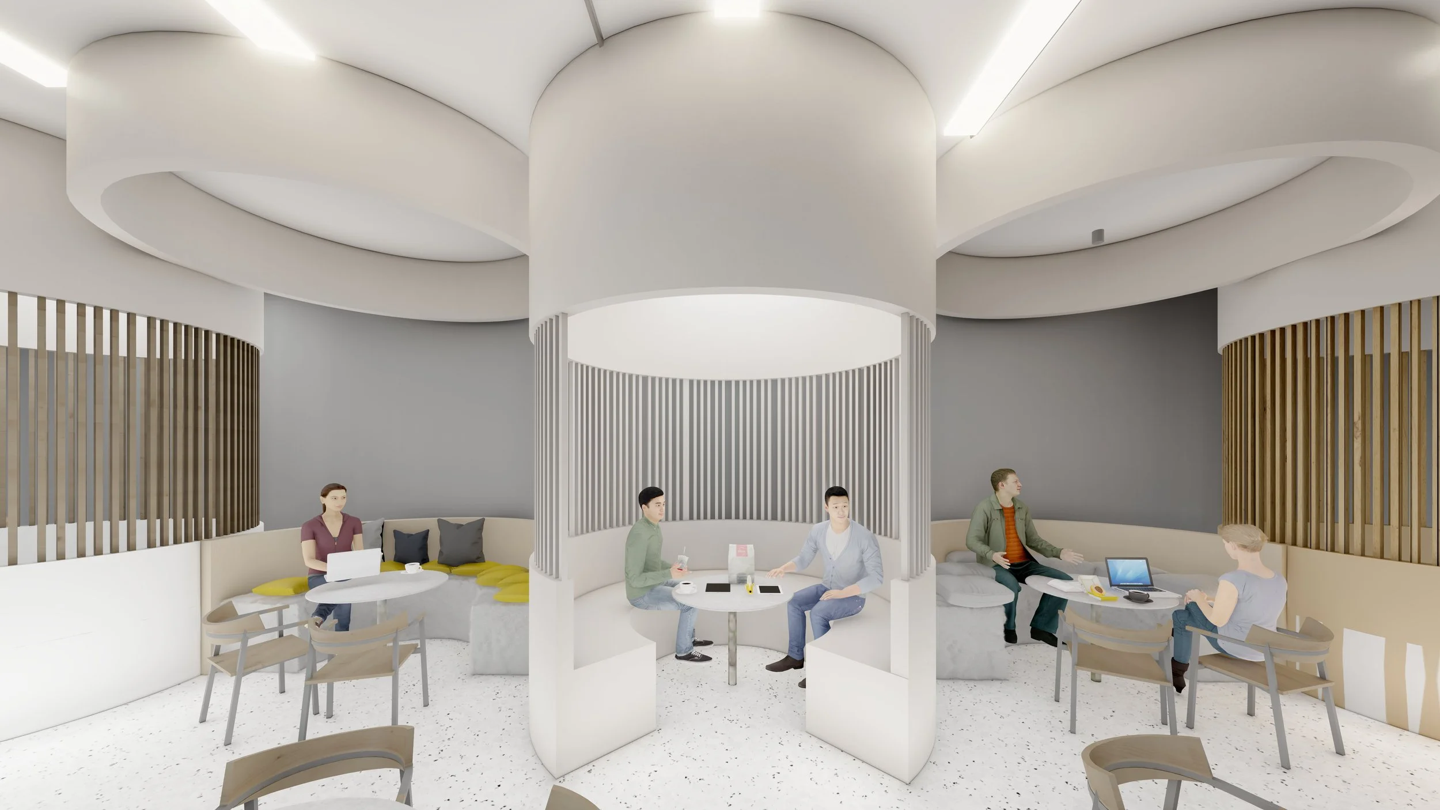in partnership with heinz, 16a prepared design proposals for reimagining numerous key aspects of the factory at kitt green. our goal was to promote an inclusive and innovative work environment that would not only improve functionality but also extend from the factory entrance to occupational health, research and development, and the canteen.
overview
-
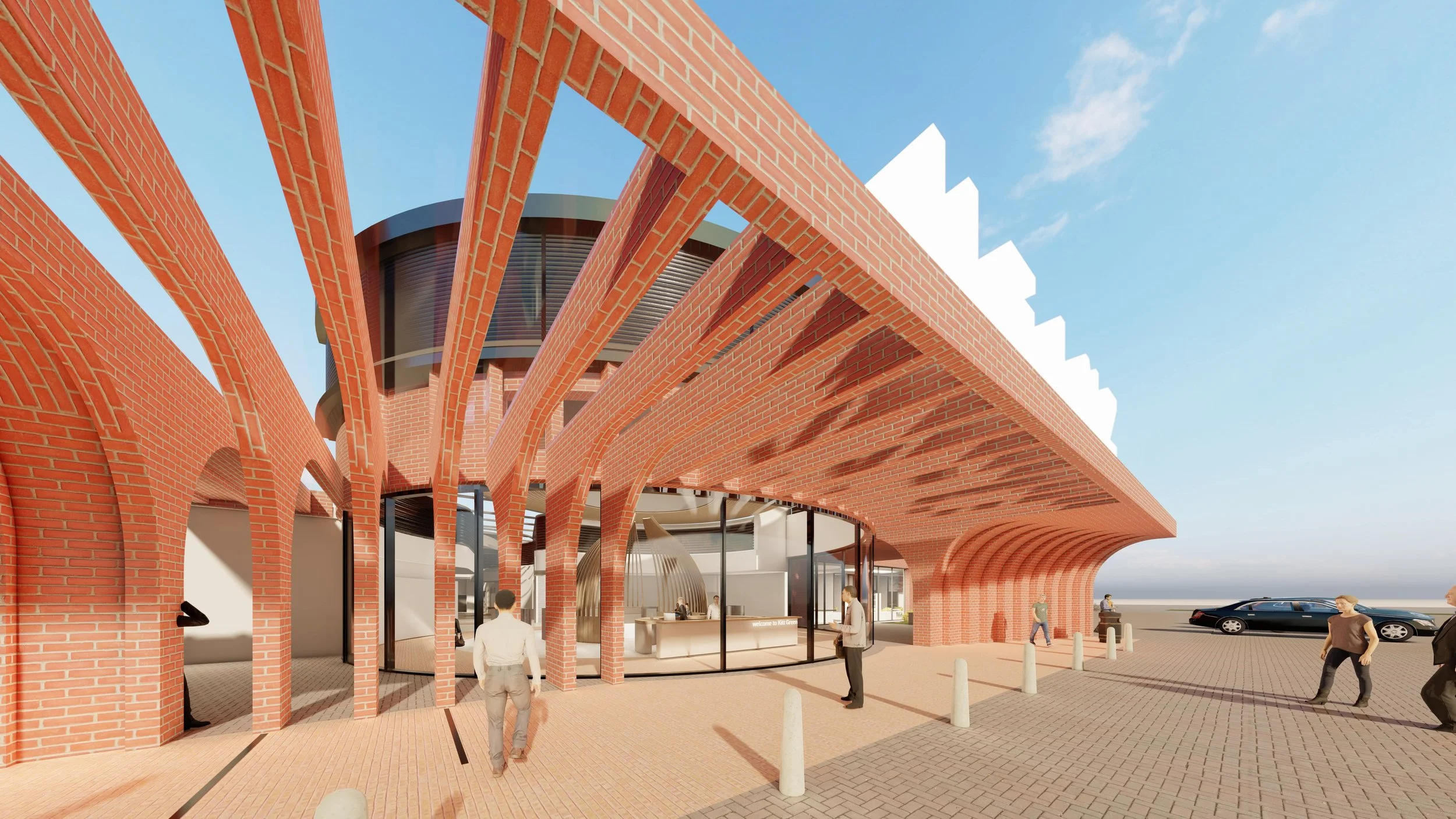
our journey began with in-depth study and analysis of the project's unique problems and future possibilities. we held in-depth discussions with stakeholders to learn about their perspectives and understand their goals for the factory's future.
-
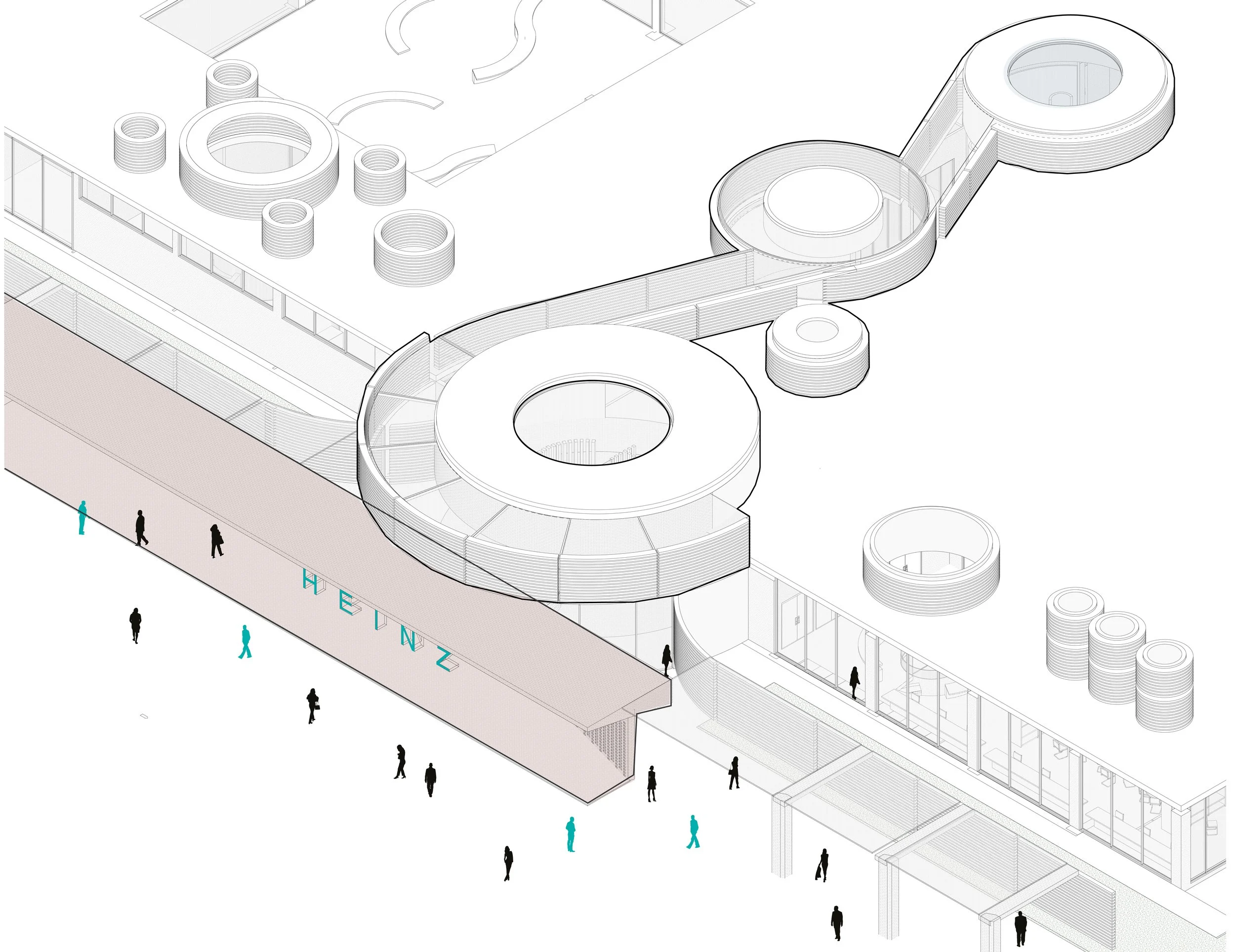
the initial design philosophy of this project is based on the idea of a dynamic, inclusive workspace. our idea is to build a strong foundation at the factory entrance, which would stand for unity and connectivity. this foundation represents kraft heinz's culture of cooperation and unity in addition to acting as a structural support.
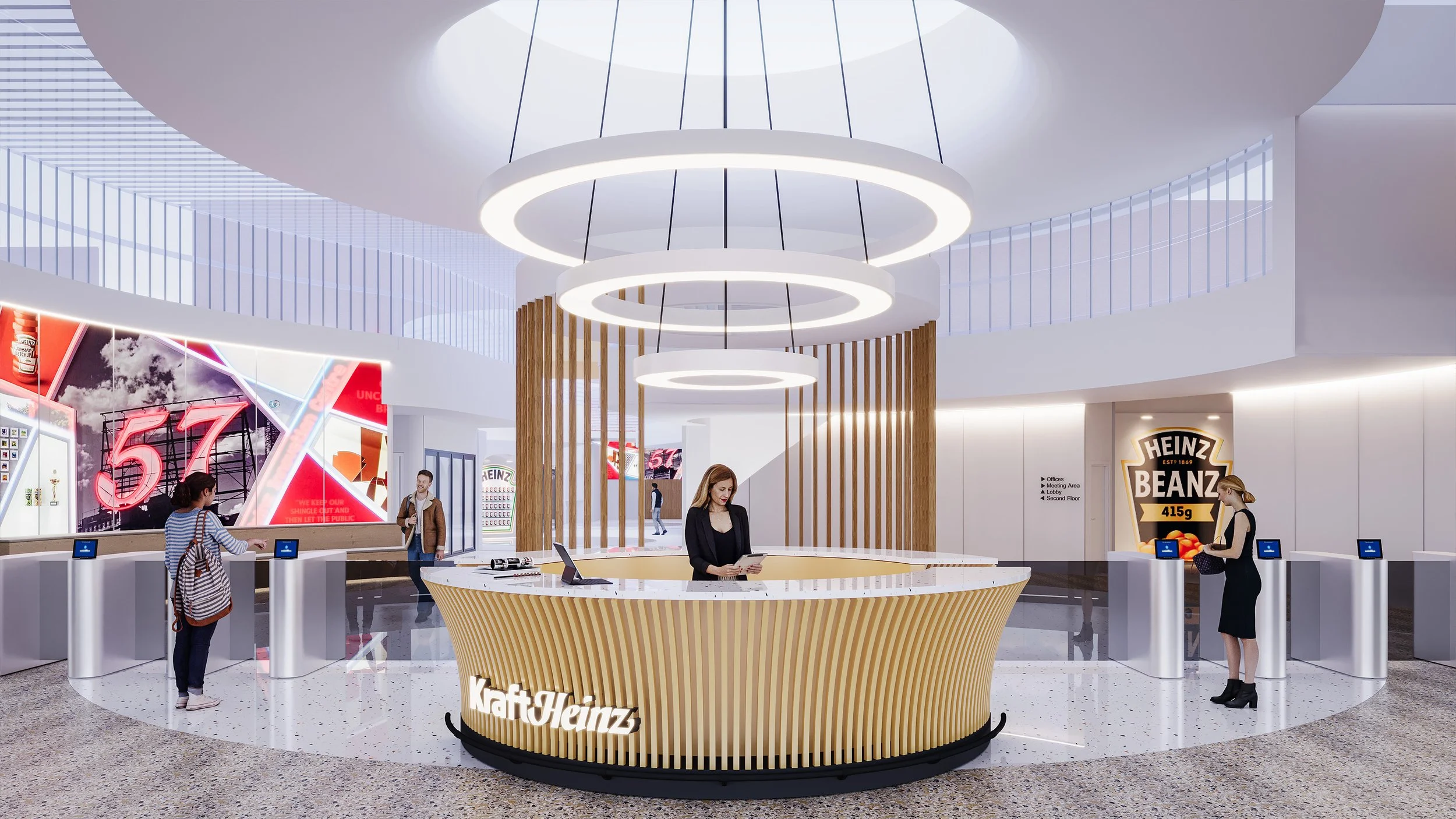
the factory entrance
-
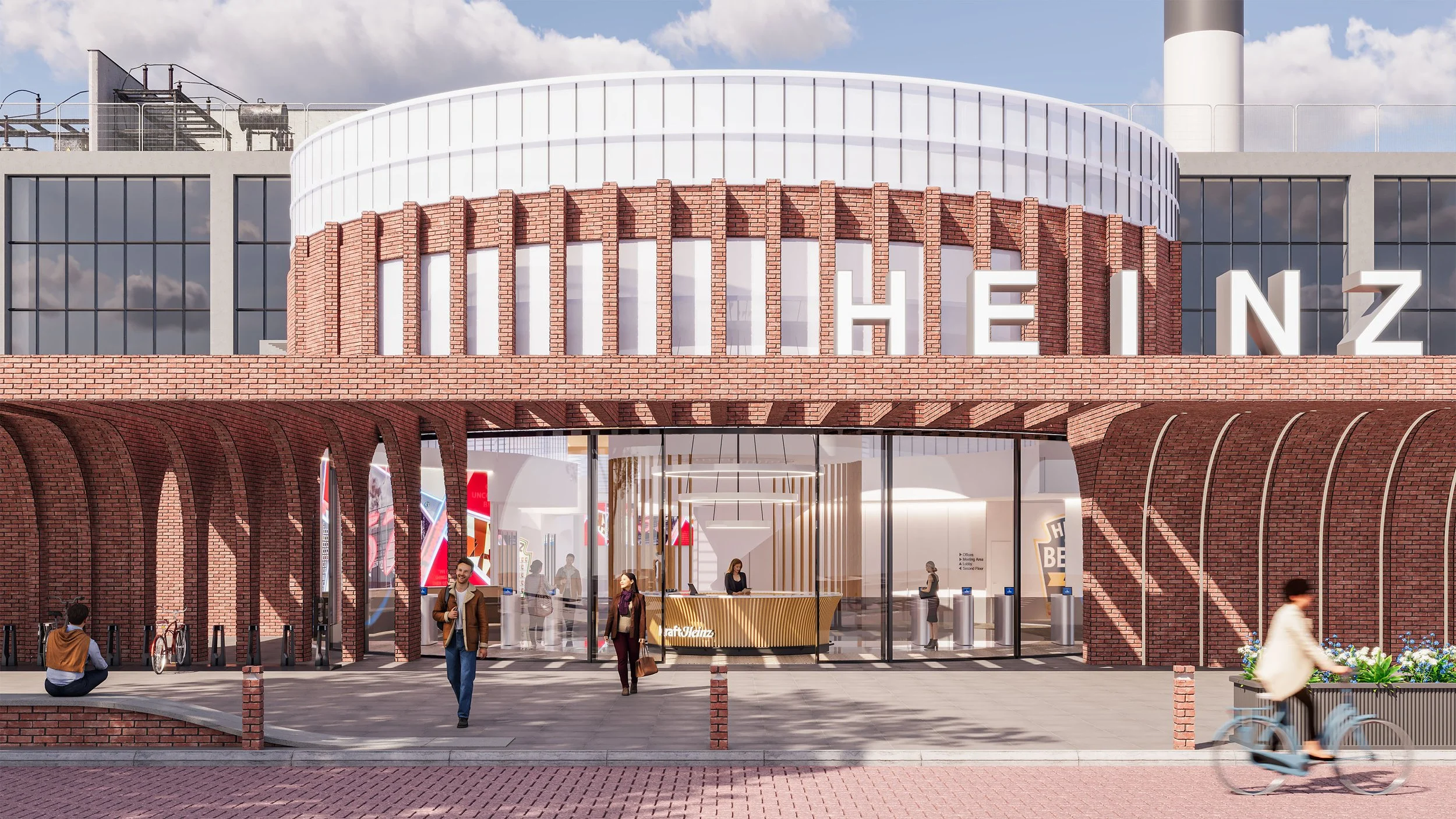
the entryway sets the tone of any building and our concept designs are no different for the entire facility. our goal with the design was to create a contemporary, welcoming environment that embodies kraft heinz's dedication to quality.
-
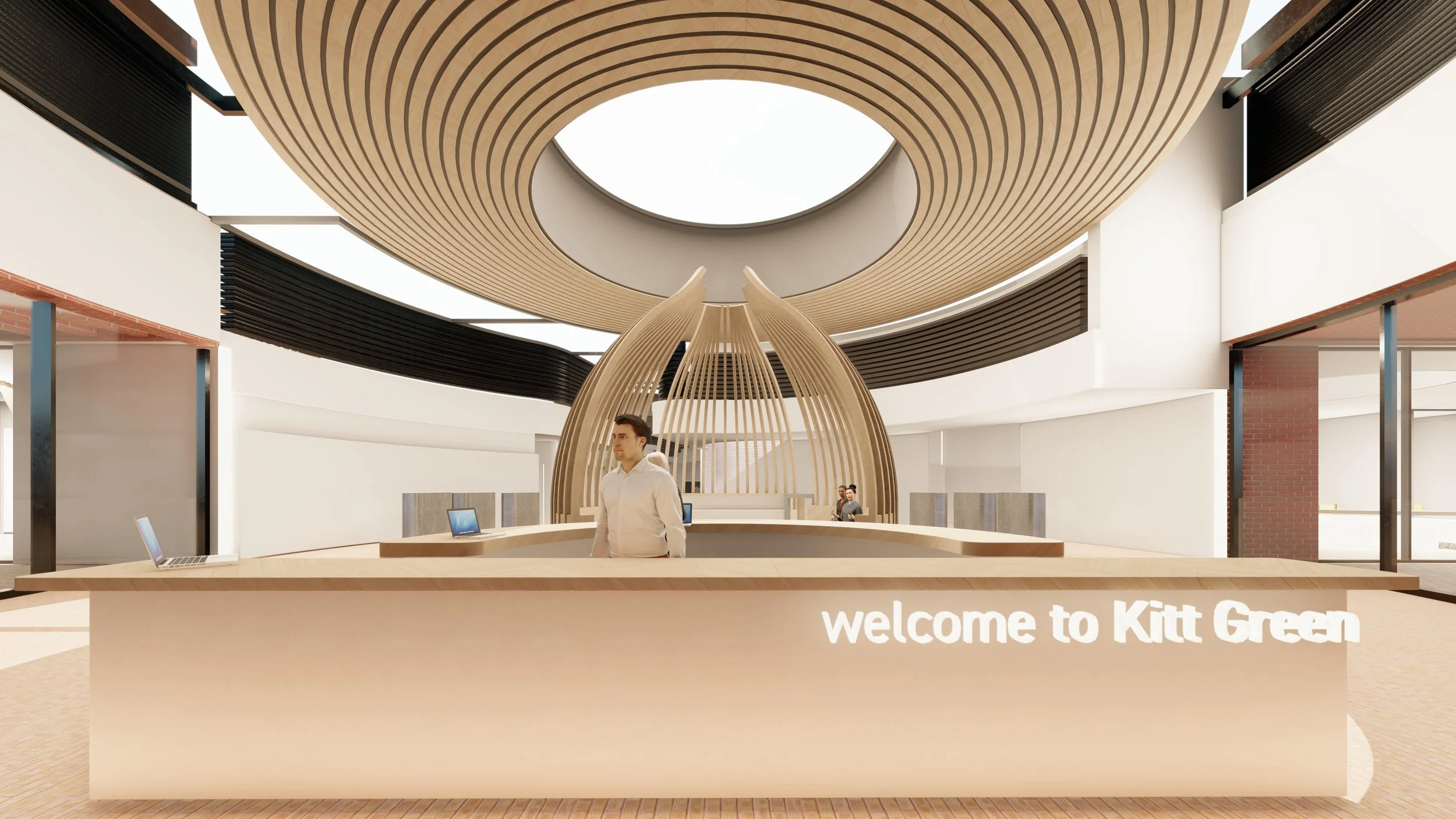
by employing modern architectural features and well-placed lighting, we hope to create a dramatic impression without sacrificing usability or accessibility for any staff members or guests.
occupational health
designed with care and consideration, the occupational health facilities provide a calm, accessible space that supports the physical and mental wellbeing of every member of staff.
research & development
the research and development areas are shaped to encourage innovation, offering flexible layouts and modern resources that make collaboration and experimentation effortless.
the can - teen
more than just a place to eat, the can-teen is a lively and welcoming hub where colleagues can connect, share ideas, and enjoy a space that reflects heinz’s culture of community.
