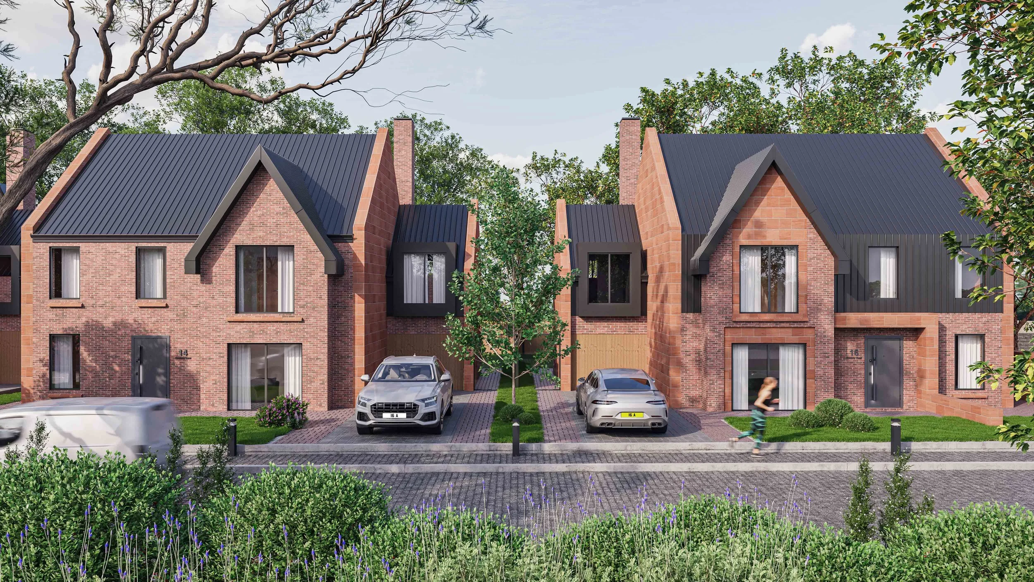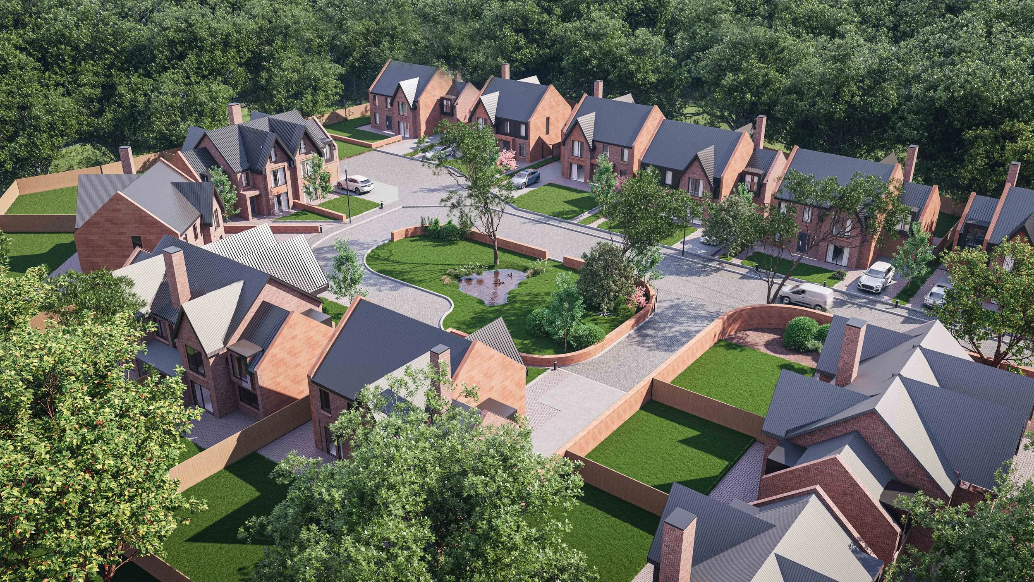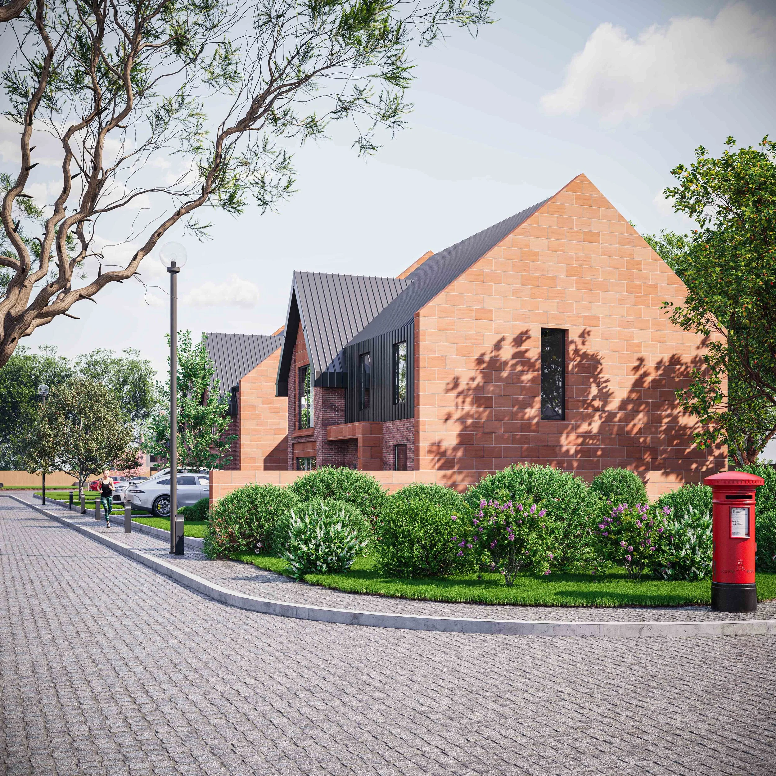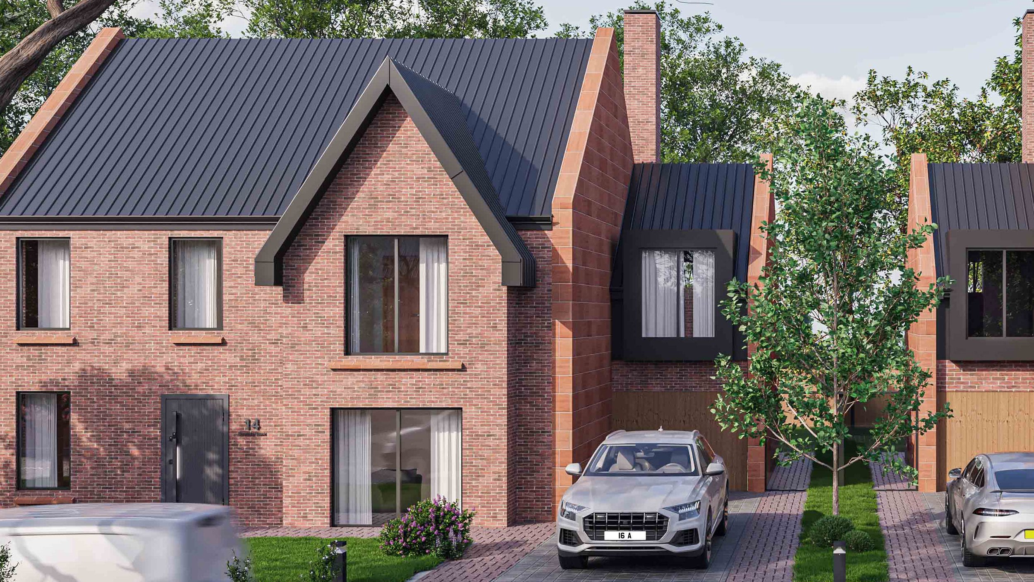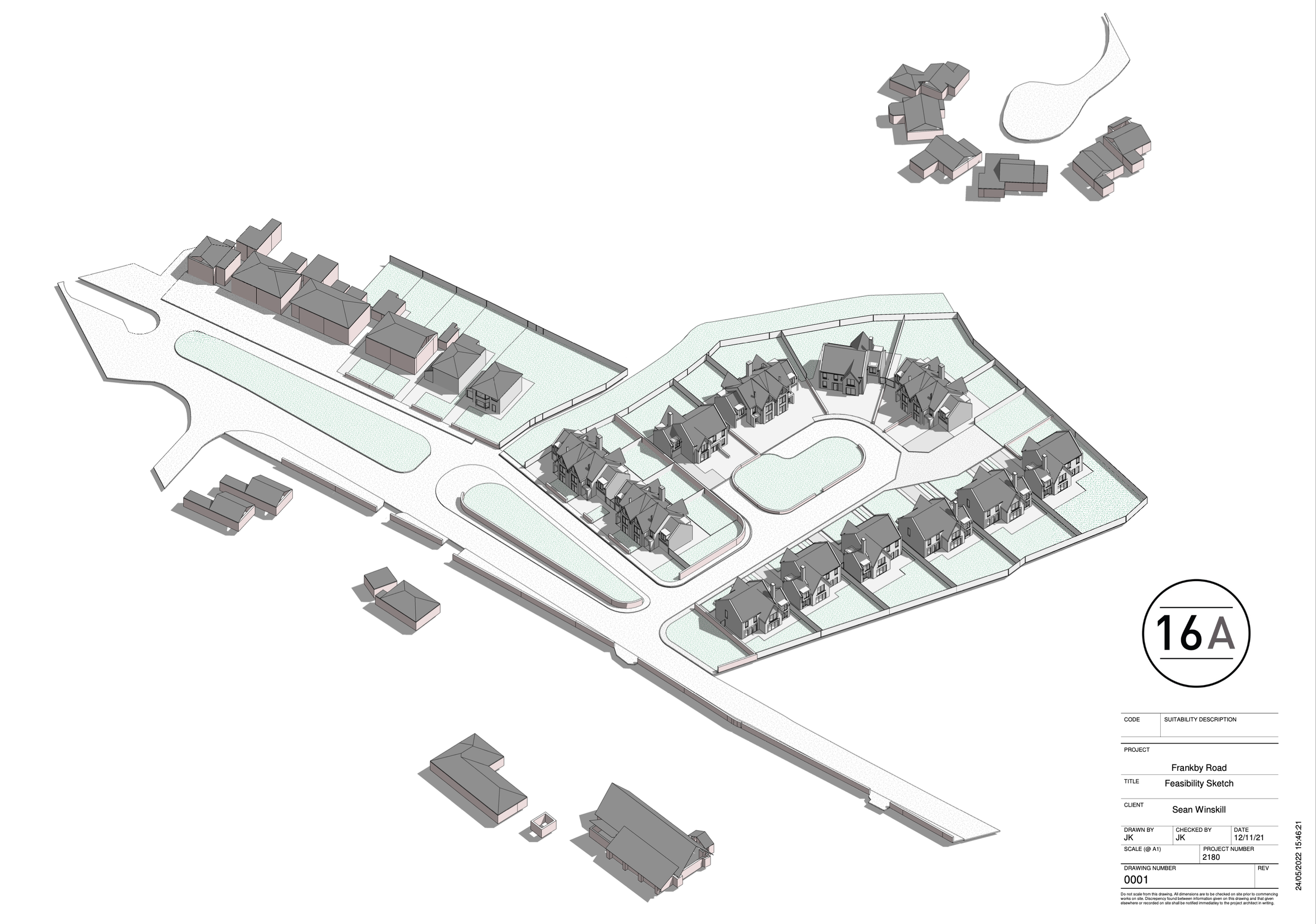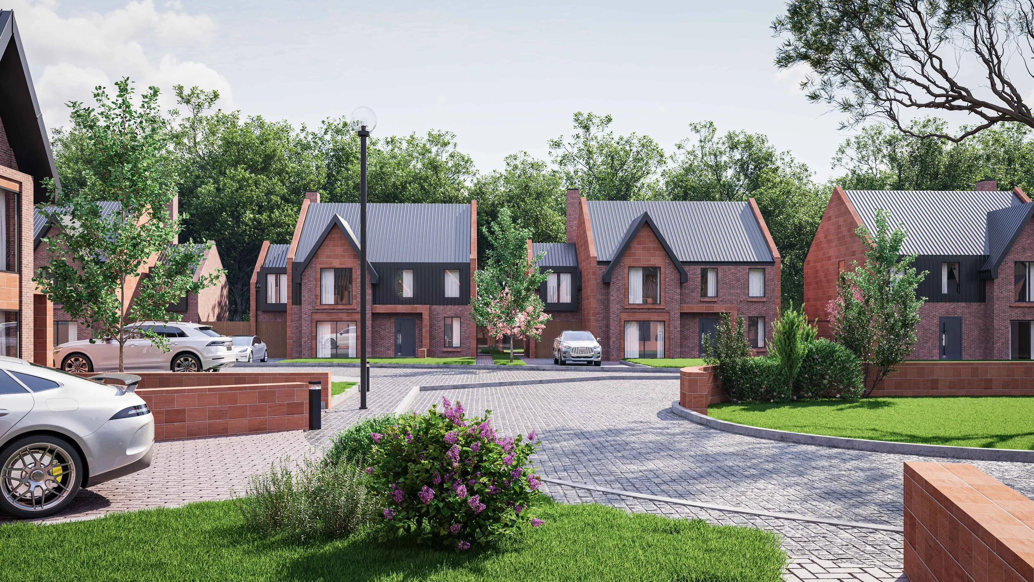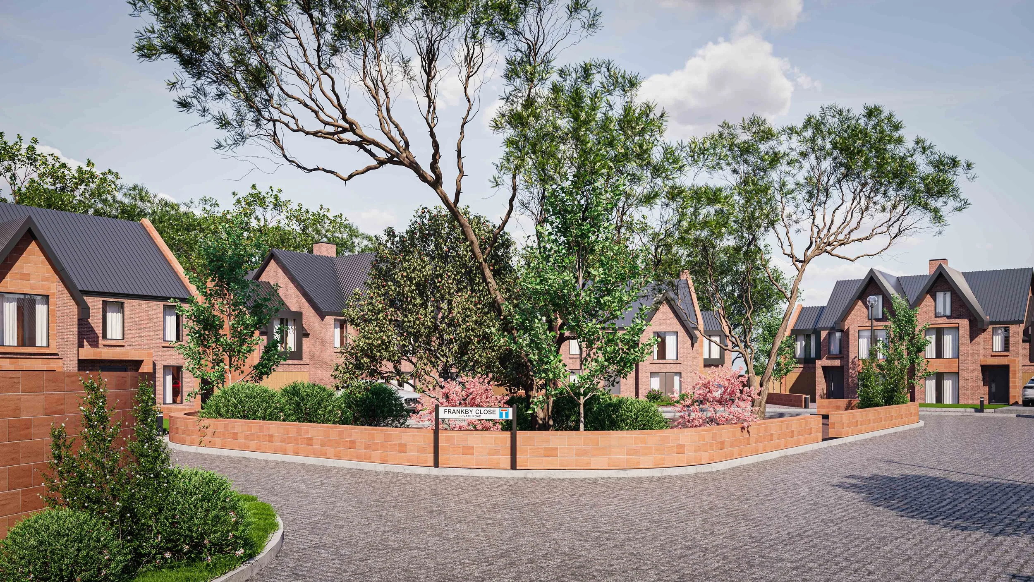frankby road
frankby, wirral
2022
16a were commissioned to explore the potential for a residential scheme within green belt land opposite st john and the divine church, frankby, wirral.
a low-density ‘parkland’ style layout maintains an open, green character that reinforces the sense of openness within the green belt. vernacular features from the frankby conservation area have been reinterpreted to create a distinctive, characterful streetscape and a strong sense of place.
mid-level sandstone walls define boundaries between public and private areas, while homes around the central square provide natural supervision and create a safe, social space for children. two site entrances and a central green buffer help manage traffic from the main road.
the new homes offer a modern interpretation of local vernacular forms, reflecting contemporary living through thoughtful design, functional layouts, and modern materials. gabled brick elevations strengthen the streetscape and connect visually to the surrounding conservation area.
each dwelling features a contemporary pitched roof and a carefully selected material palette that reduces visual mass. proposed materials include facing brick, sandstone garden walls, timber doors, sandstone canopies, and aluminium-framed windows, adding warmth and quality to the scheme.
a predominantly vertical emphasis references the georgian proportions characteristic of many notable buildings in frankby village.

