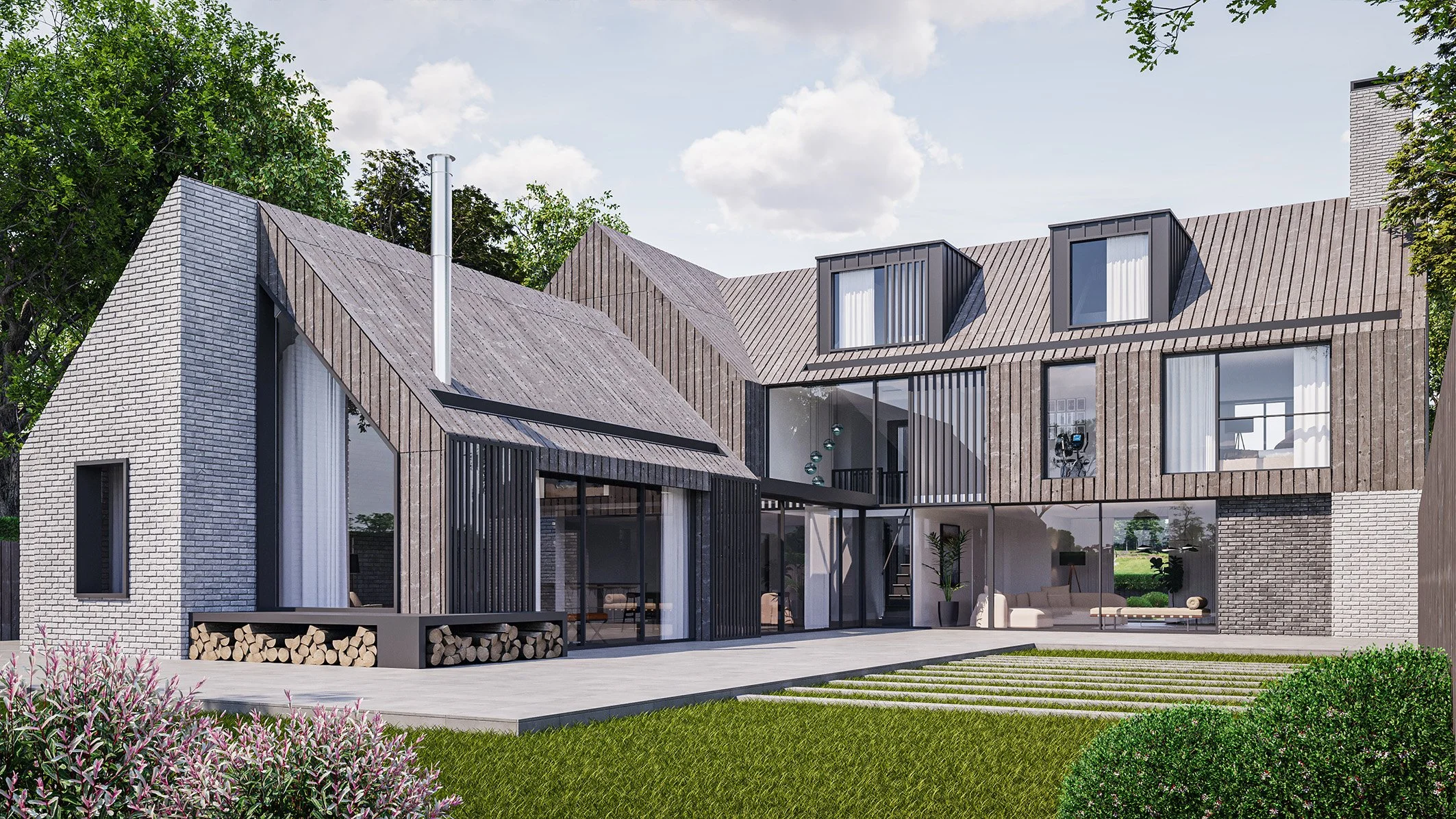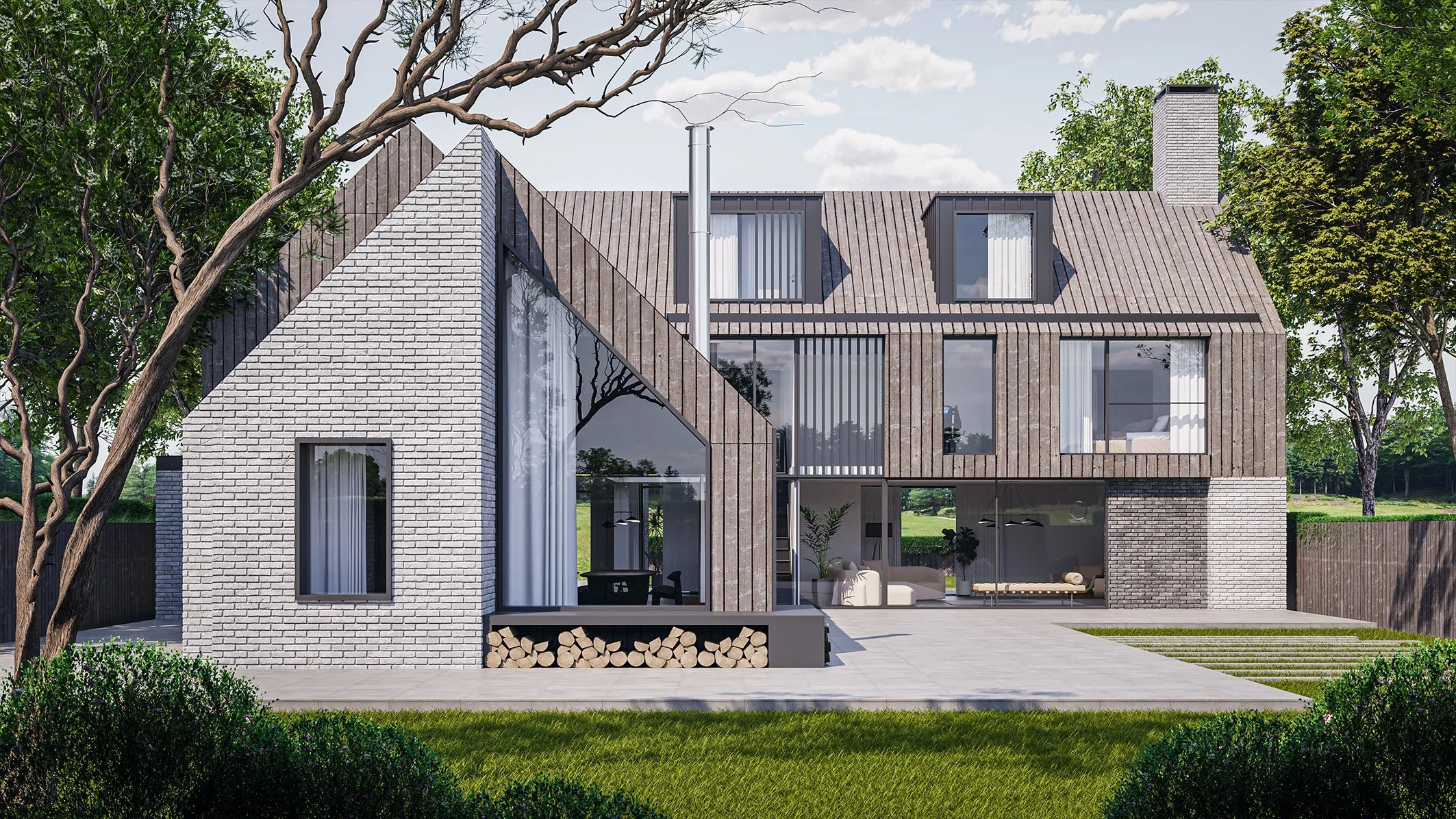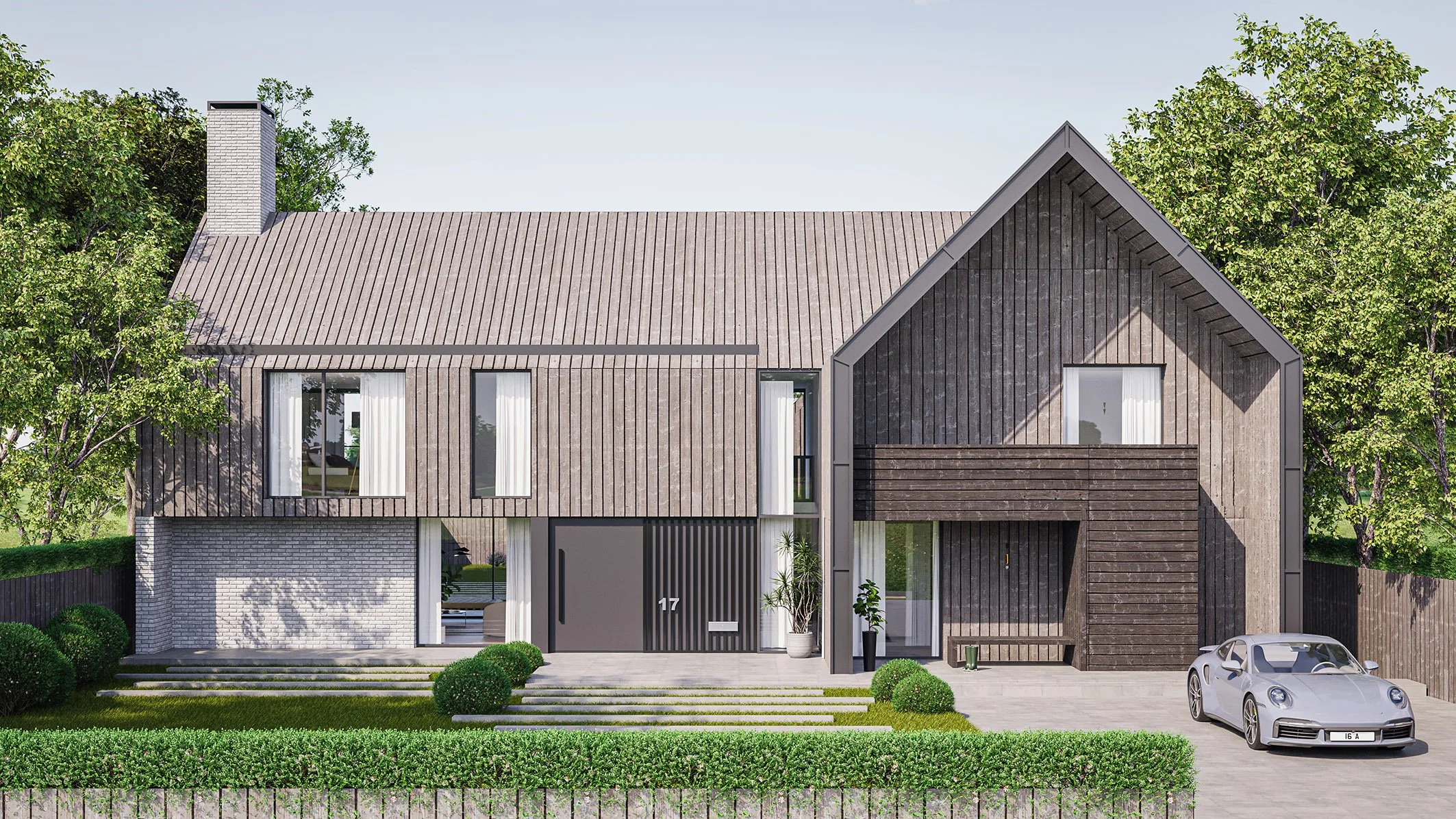college avenue
formby
2024
nestled within the leafy setting of formby, college avenue is a contemporary new build home designed by 16a to combine natural materials, light, and modern family living. the design reinterprets the traditional pitched-roof form with a refined architectural language — a composition of timber cladding, textured brickwork, and crisp detailing that anchors the house within its suburban landscape.
from the street, the home presents a calm and understated façade, defined by vertical timber boards and carefully proportioned glazing. the rhythm of the elevation creates a sense of harmony and balance, while subtle layering between brick and timber gives the architecture depth and texture.
inside, the spaces are organised to promote openness, flow, and connection. generous glazing draws daylight deep into the interior, framing views of the surrounding greenery and establishing a strong visual link between indoors and outdoors. the ground floor is designed for family life — a sequence of flexible, open-plan spaces for cooking, dining, and relaxing. above, the private rooms offer a quiet retreat, with simple, clean-lined finishes that emphasise light and material warmth.






