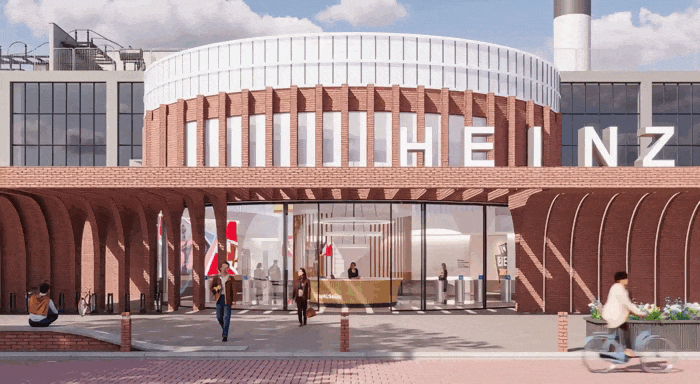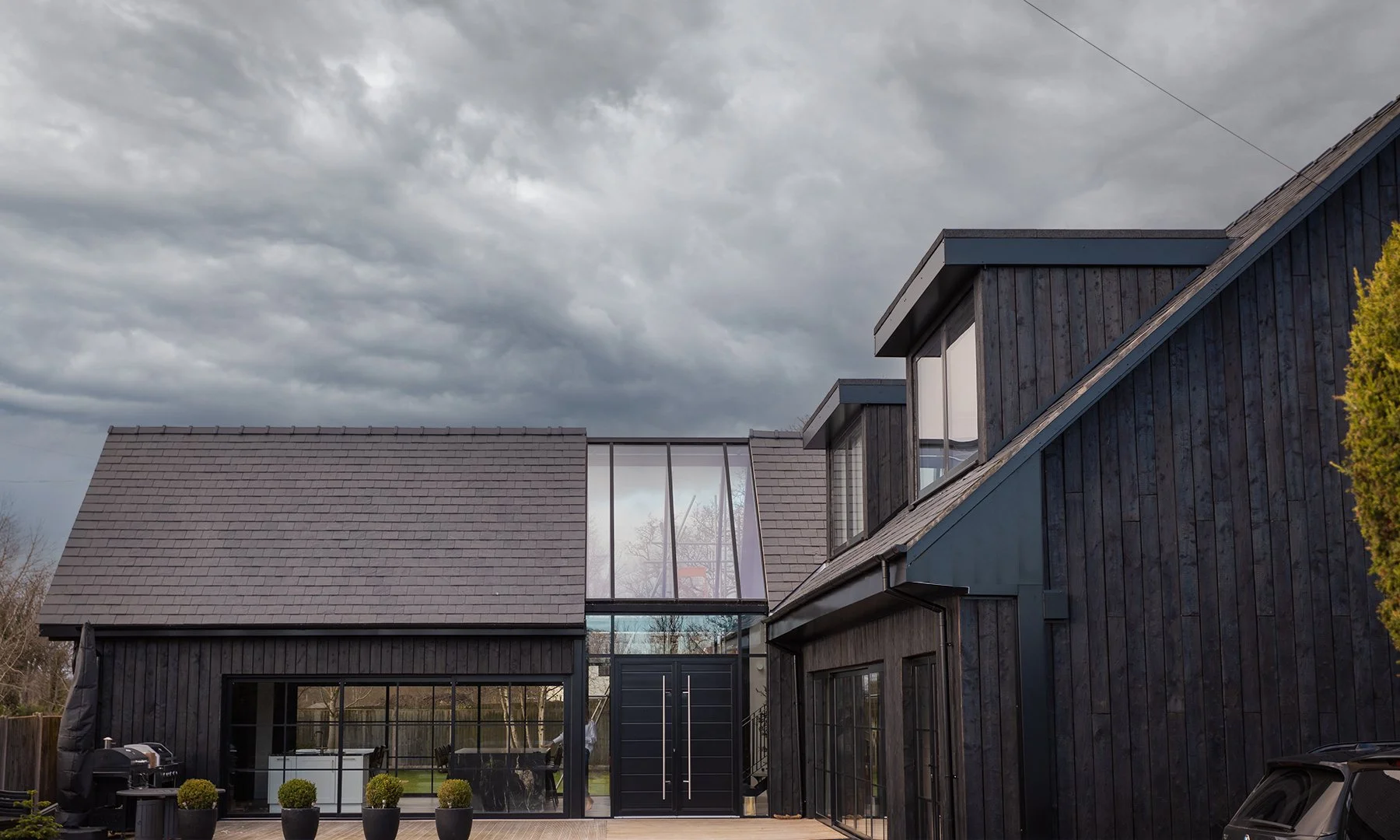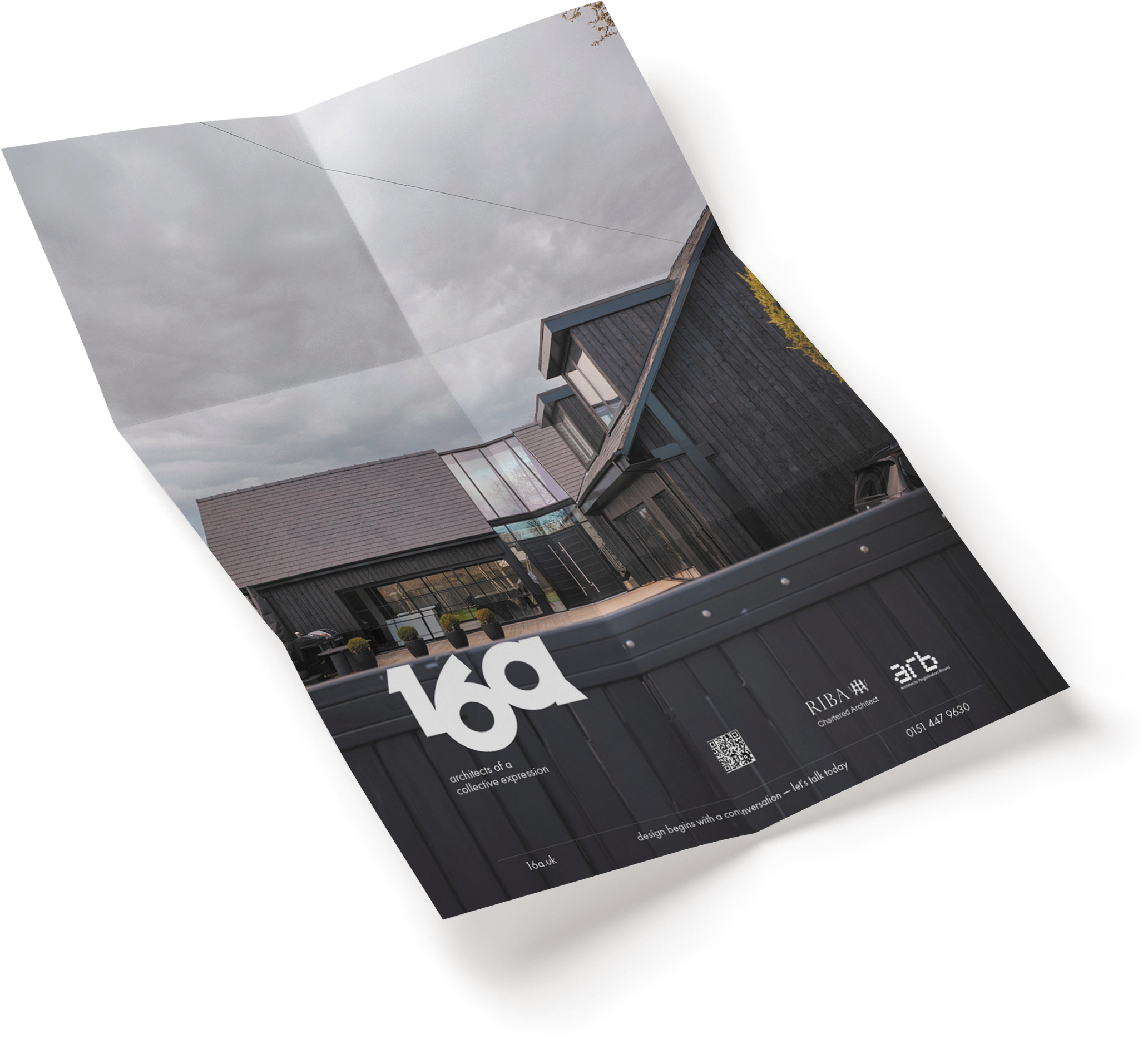reflecting on 2024: a landmark year for 16a
7 january
2025
as we bid farewell to 2024, we take a moment to reflect on a truly remarkable year for our architectural practice. from groundbreaking commercial projects to an array of domestic successes, this year has seen our team push creative boundaries and solidity our presence across the UK.
here are some of the highlights that made 2024 so special.
one of our most ambitious projects this year was submitting the planning and listed building applications for a new hotel in the heart of chinatown, liverpool.
this project stands as a testament to our ability to blend contemporary design with heritage sensitivity, paying homage to the rich cultural history of the area while introducing a vibrant, modern hospitality space. we are thrilled to contribute to liverpool's ongoing urban regeneration and cultural preservation efforts.
the project involves the sensitive extension and renovation of two georgian terraced properties, which form part of a group of grade ii listed buildings at 22, 24, and 26 nelson street. these buildings, four storeys in height, are steeped in history but have fallen into a state of disrepair. our goal is to breathe new life into the site while honouring its architectural heritage and cultural importance.
formerly home to the much-loved chow’s house chinese restaurant, the site is poised for a new chapter as a boutique 4-star hotel that will cater to both leisure and business travellers. alongside this, the ground floor will feature a tea room and restaurant, reflecting the site’s culinary legacy and providing an authentic chinese dining experience inspired by the owner’s family heritage and travels in the far east.
the client, a proud liverpool resident, approached us with a heartfelt ambition to contribute to the regeneration of chinatown. the applicant has fond memories of chinatown during its peak two decades ago and wishes to restore its vibrancy and cultural relevance. this project is not only a business venture but a deeply personal endeavour to reinvigorate a cherished part of the city.
a new vision for liverpool: chinatown hotel
reimagining the heinz factory in wigan
16a prepared design proposals for the reimagining of key areas within the heinz factory at kitt green — one of europe’s largest food manufacturing sites and a landmark of british industry. the goal was to promote a more inclusive, innovative work environment, one that would improve functionality while creating spaces that inspire connection, wellbeing and pride.
the project extends across multiple zones of the factory — from the main entrance and occupational health areas to research and development spaces and the canteen. our approach was rooted in understanding how people use and move through the site each day, and how subtle shifts in layout, light and material can positively impact that experience.
drawing on the heritage of the heinz brand, the design language combines warmth and familiarity with precision and efficiency. clean architectural lines, layered textures and purposeful lighting create a sense of cohesion across spaces that were previously disconnected. open sightlines and natural materials encourage transparency and collaboration, while quiet zones offer moments of privacy and focus.
this transformation represents more than a visual refresh — it’s about shaping an environment that reflects heinz’s forward-looking culture and commitment to its people. by focusing on clarity, comfort and connection, the proposals aim to enhance both workflow and wellbeing, ensuring the factory continues to serve as a place of industry, community and innovation for years to come.
the project extends across multiple zones of the factory — from the main entrance and occupational health areas to research and development spaces and the canteen. our approach was rooted in understanding how people use and move through the site each day, and how subtle shifts in layout, light and material can positively impact that experience.
one of our most rewarding achievements in 2024 was the completion of egerton house, a transformative renovation of an old dock building in birkenhead. formerly a banana factory, this historic structure now serves as a dynamic office space for small and medium-sized businesses. the project has revitalised the area, blending the building's industrial heritage with modern functionality. we are immensely proud of the role this project plays in supporting local enterprise and community growth.
egerton house, which was completed in 1874 and was formerly a banana warehouse, is home to 25 small and medium-sized enterprises, ranging from digital, technological and strucutural engineering. 16A were commission for the refurbishment of the west wing of the building which will see the number of offices increase to 50.
the refurbishment is oone of a series of exciting projects in birkenhead after wirral council secured £25 million from the government, to give more business the opportunity to thrive in such a prime location on the periphery of the wirral waters scheme.
the brief was to optimise the use of office space within the existing building shell and to develop designs that would revitalise the western portion of the building, while honouring the site’s memory and heritage
completion of egerton house, birkenhead
the completion of the blackhouse, a stunning six-bedroom home situated by the estuary on the wirral, marked another milestone for us this year.
this bespoke residence harmonises contemporary design with its serene natural surroundings, offering breathtaking views and unparalleled comfort. it's projects like bren aud that remind us of the profound impact architecture can have on daily life.
the blackhouse, a dream home by the dee
our domestic portfolio flourished this year, thanks in part to a successful marketing campaign leveraging the homebuilding & renovating shows. these events allowed us to connect with homeowners and showcase our expertise, leading to projects spanning the country-from the scenic coastal town of scarborough to the picturesque surroundings of basingstoke in surrey.
whether it was a bespoke renovation or a new build, our team's dedication to delivering tailored solutions shone through in every project.
domestic designs across the nation
exciting proposals for homes
2024 also saw the development of innovative new-build designs for one-off homes. highlights include the willows, college lane in formby and another striking proposal in basingstoke, surrey. these designs underscore our passion for creating personalised spaces that reflect the aspirations of their inhabitants while respecting the character of their locations.
as we reflect on the past year, we are filled with gratitude for our clients, collaborators, and team members who have made these achievements possible. 2024 has been a year of growth, creativity, and meaningful contributions to communities across the uk. as we look to 2025, we are excited to build on this momentum and continue delivering exceptional architectural solutions that leave a lasting impact.
here's to another year of innovation and success!












