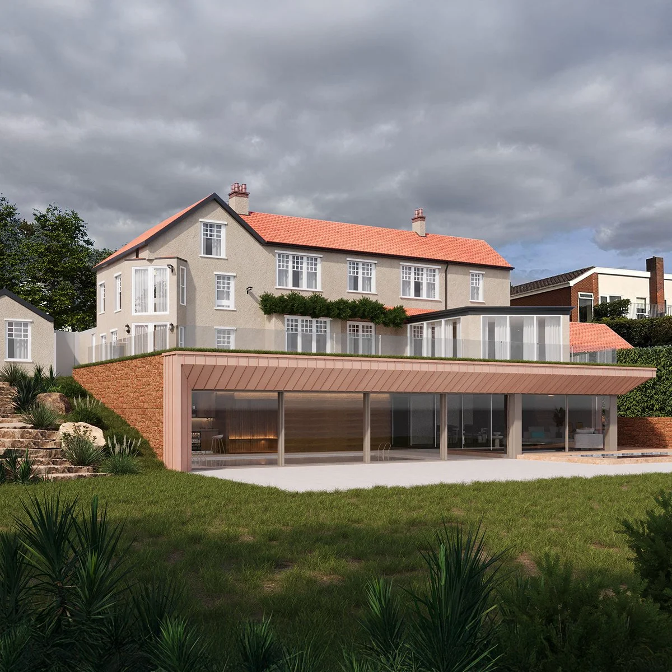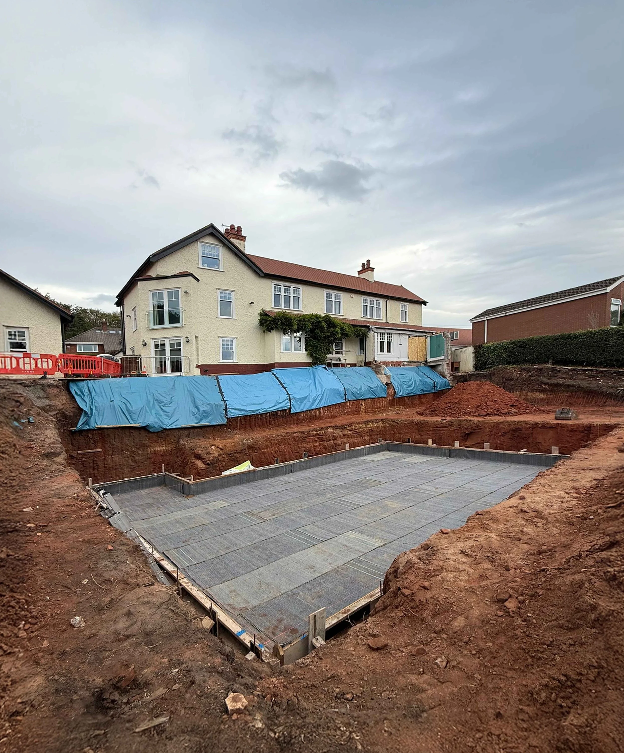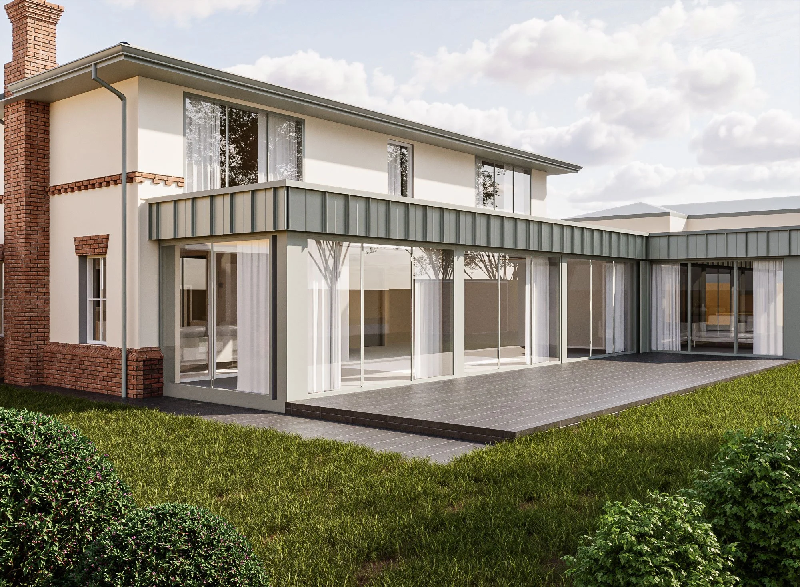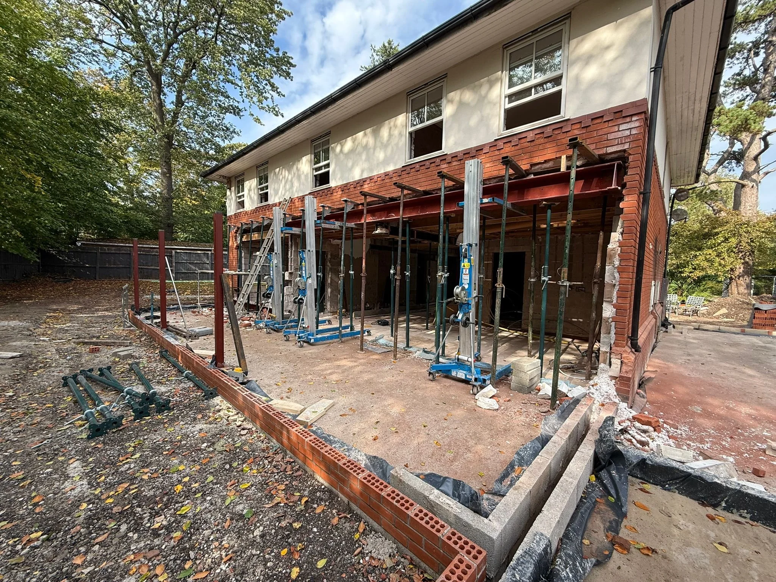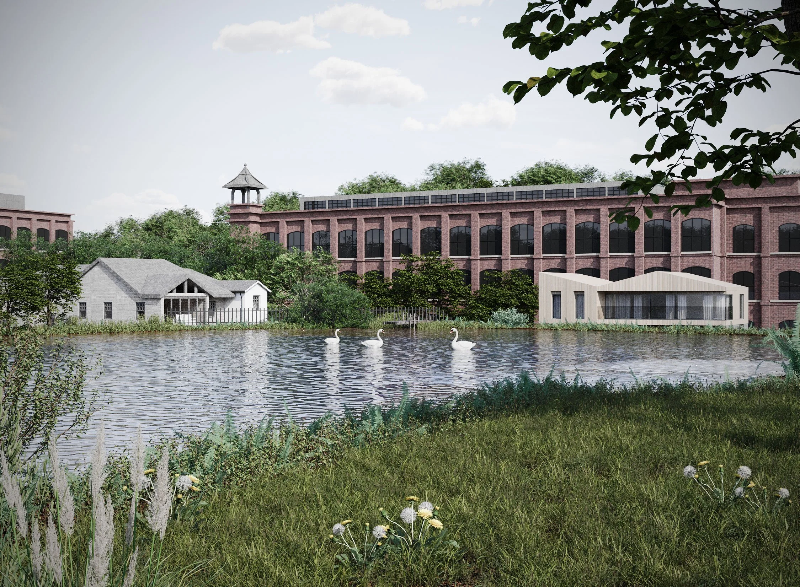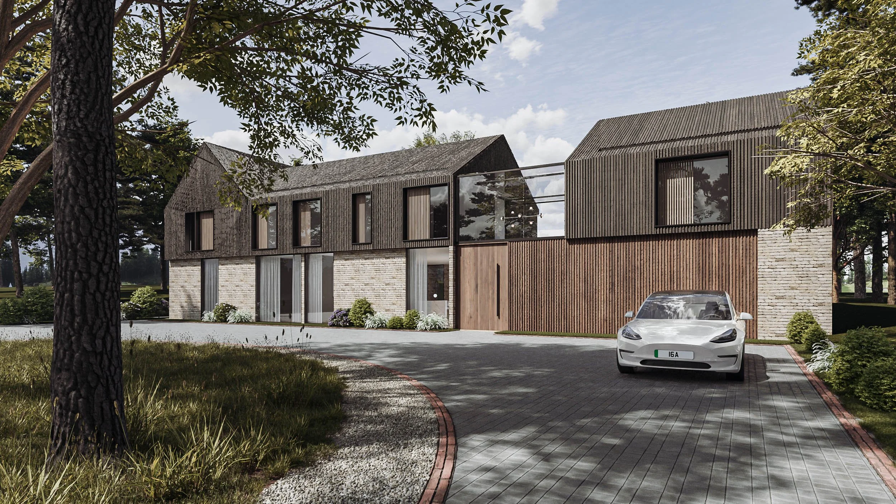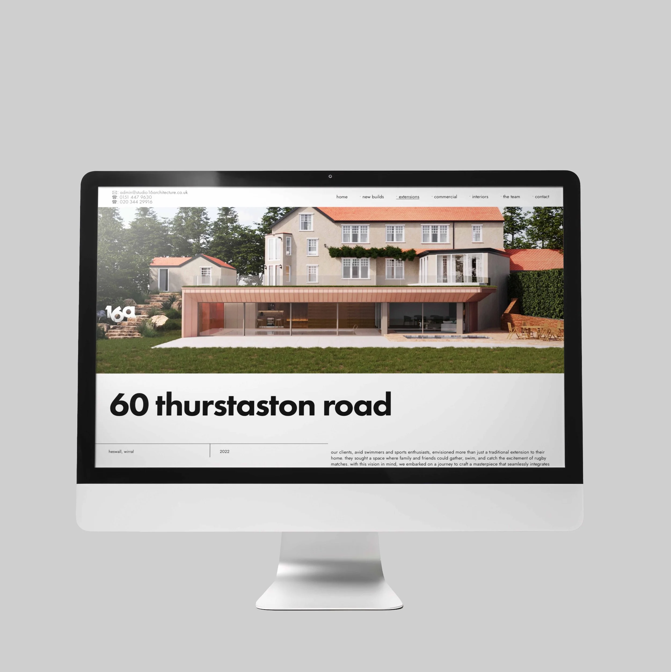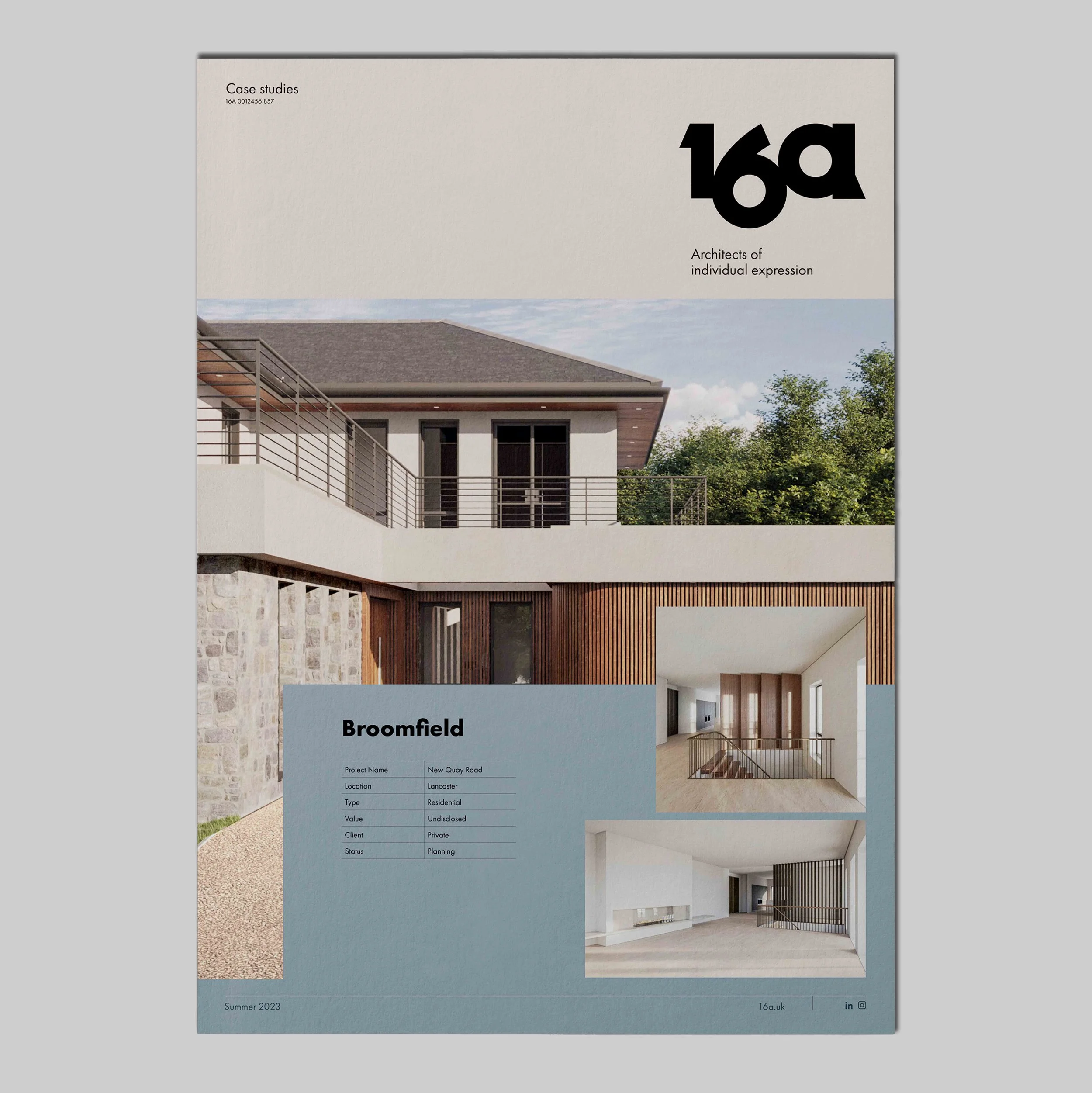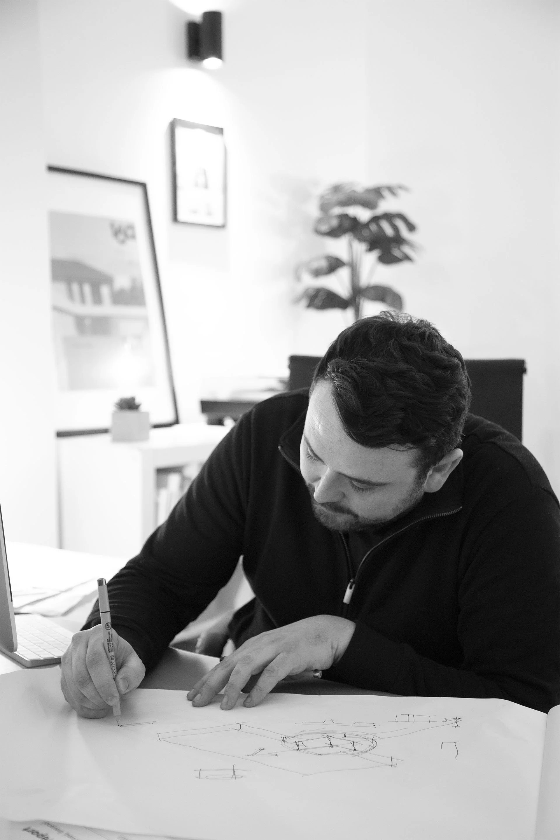autumn ‘25 newsletter
it’s been a season of exciting change here at 16a. as our studio continues to grow, we’ve welcomed new faces, new projects, and a refreshed vision that reflects our commitment to thoughtful residential design.
Roehampton Drive is currently in design and will soon be submitted for planning.
our work remains grounded in the homes we create — from contemporary new builds and carefully considered extensions to sensitive renovations that reimagine existing spaces.
every project is an opportunity to bring clarity, and connection into the way people live.
on-site updates: strata house
set within the quiet area of thurstaston, strata house is a project that reimagines what a contemporary home extension can be.
designed for clients with a passion for swimming and sport, the space brings together leisure, light and connection — a place where family and friends can gather, unwind and share moments throughout the year.
the architecture is defined by openness and flow. expansive glazing draws daylight across the interiors, framing views of the surrounding countryside and creating a seamless link between inside and out. at the heart of the design lies a private pool and lounge
— a calm, social space that reflects 16a’s commitment to creating homes that feel crafted, enduring and deeply personal.
on-site updates: the zinc house
work is now underway at the zinc house in roby, where the team is carefully balancing preservation with modern craftsmanship.
the home, set within the local conservation area, is being reimagined for a family whose business has long shaped the world of metal façades.
the design introduces a series of subtle contemporary interventions — including bespoke zinc and rolled metal panels sourced through the client’s own network which create a quiet contrast against the existing brick and timber. as construction progresses, the project continues to explore how material, memory and modern detail can coexist within a historic setting.
in planning
this season sees two distinctive projects progressing through planning — both exploring how architecture can respond to landscape, light and lifestyle in uniquely contextual ways.
brookdale park — ormskirk
on the outskirts of ormskirk, 16a has been commissioned to reimagine a rural site within a working farm.
conceived as a contemporary countryside retreat, the proposal takes inspiration from the relaxed elegance of soho house to creater a series of crafted spaces that combine understated luxury with the character of the lancashire landscape.
at its centre, the existing farmhouse will be transformed into a calm and refined residence, surrounded by glamping lodges and shared spaces that blend seamlessly into the terrain.
every element is designed with sensitivity to place, material and heritage — creating a holistic rural experience grounded in authenticity and ease.
drifthouse — north lancashire
nestled beside a quiet fishing pond, drifthouse is a bespoke five-bedroom home designed to move with the land. cascading gently across three levels, the architecture follows the natural contours of the site, creating a continuous dialogue between interior and landscape.
clad in warm scandinavian timber, the home appears to float at the water’s edge, reflecting the soft rhythms of the surrounding environment. inside, expansive glazing captures shifting light and stillness, shaping a tranquil retreat that feels deeply connected to nature.
both projects reflect 16a’s commitment to contemporary rural architecture — designs that balance refinement and restraint, rooted in place and crafted for modern living.
stonewood hollow — altrincham
set within a quiet woodland clearing, stonewood hollow is a contemporary new build home designed to bring modern living into balance with nature. sustainability sits at the heart of the design — from renewable materials and energy-efficient systems to a construction approach that minimises environmental impact while enhancing comfort and warmth.
clean architectural lines, generous glazing and open-plan living spaces frame views of the surrounding trees, creating a calm, light-filled retreat that blurs the boundary between indoors and out. with its crafted detailing and connection to landscape, stonewood hollow represents a refined vision of sustainable, design-led living.
planning approved
at the heart of liverpool’s chinatown, 16a’s chinatown hotel celebrates heritage and design, creating a vibrant, welcoming destination for rest, community, and shared experiences.
planning approved for chinatown hotel
set within liverpool’s nelson street, 16a’s project for the global school alliance hotel will become a vibrant meeting point for visitors from around the world. blending contemporary design with cultural heritage, the hotel reflects both the international outlook of the alliance and the unique character of the area.
shaped around connection and exchange, the architecture balances lively communal areas with calm, restorative rooms for rest and retreat. public spaces will host events, gatherings, and shared experiences, while guest accommodation offers comfort, light, and a sense of belonging.
as a new landmark for the city, the chinatown hotel embodies global collaboration and local pride — a place where cultures come together in the heart of liverpool.
new faces, new form.
jonny mellor-jones
oner oncer
this year, we’ve launched our new website, designed in collaboration with our newly appointed creative director jonny mellor-jones.
the refreshed identity captures the studio’s focus on craftsmanship, context, and contemporary living.
we’re also delighted to welcome oner oncer to the team as chief visualiser.
his expertise in 3d design and visual storytelling is helping us bring our projects to life in new and exciting ways — from early concept development to client presentations.
the new visual identity marks a continuation of our growth, aligning how we present ourselves with the values that shape our work. across print, digital and presentation materials, and a new collection of printed collateral, the refreshed design language communicates with clarity and purpose.
—above are a few early previews from the rollout.
beyond the studio, we’ve joined the construction excellence liverpool programme — a collaborative initiative that brings together leading voices from across architecture, construction, and development in the city. the programme is dedicated to raising standards, encouraging innovation, and fostering closer relationships between design practices, contractors, engineers, and local authorities.
for 16a, it’s an opportunity to be part of a broader conversation about how our built environment can evolve — one that values sustainable methods, quality craftsmanship, and the long-term social impact of design. by engaging with other members, we’re contributing to discussions on materials, planning, and the challenges of building responsibly in the north west. it’s a chance to share our experience and apply those same principles of clarity and context to larger commercial and mixed-use projects.
as part of construction excellence liverpool, we look forward to helping shape the next generation of projects that define the region
and closer to home, we’re proud to continue our partnership with st anselmians rugby club, supporting local sport as their main kit sponsor!


